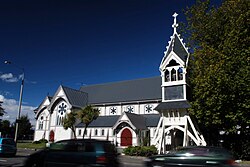Church of St Michael and All Angels, Christchurch
| Church of St Michael and All Angels | |
|---|---|

St Michael and All Angels
|
|
| Coordinates: 43°32′04″S 172°37′59″E / 43.5345°S 172.633°E | |
| Location | Christchurch Central City |
| Country | New Zealand |
| Denomination | Anglican |
| Churchmanship | Anglo-Catholic |
| Website | www |
| Architecture | |
| Heritage designation | Category I |
| Designated | 2 April 1985 |
| Architect(s) | William Fitzjohn Crisp |
| Architectural type | Gothic Revival style |
| Administration | |
| Diocese | Christchurch |
| Clergy | |
| Vicar(s) | Fr Andrew Starky |
The Church of St Michael and All Angels is an Anglican church in Christchurch, New Zealand. The church building at 84 Oxford Terrace, Christchurch, is registered as Category I by Heritage New Zealand. Its freestanding belfry is registered separately.
The structure stands on the site of the first church built by the Canterbury Association settlers in 1851. Henry Jacobs preached the sermon and conducted the service at the opening of the church in July 1851. St Michael & All Angels served as the pro-cathedral until the completion of ChristChurch Cathedral in 1881.
The architect of the current church was William Fitzjohn Crisp (1846–1924). He had come out from England in 1864 as the pupil of Robert Speechly who had been appointed by George Gilbert Scott to supervise the building of the Christ Church Cathedral. The cornerstone of the church was laid in a ceremony on the Feast of St Michael & All Angels, 29 September 1870. However, problems with the construction of the building led to Crisp returning to Britain in 1871 and Frederick Strouts (1834–1919) was appointed as supervising architect in June of that year.
The church was opened on 2 May 1872. Because of a lack of money the chancel was not completed until 1875, and the planned bell tower and spire were never constructed. The church is constructed mostly of mataī timber on rubble stone foundations. It is one of the largest timber Gothic Revival churches in the Southern Hemisphere. The only alteration to the church structure has been the removal of a tie-beam and secondary arch to give a better view of the east window in 1896.
The separate belfry is a survival of the previous church building. It was designed by Benjamin Mountfort and constructed in 1861. The bell it houses was brought out with the First Four Ships in 1850 and was rung every hour of daylight to indicate time to the first settlers.
...
Wikipedia
