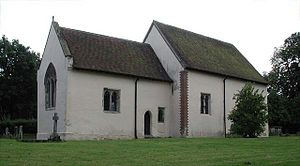Church of St Margaret of Antioch, Bygrave
| Church of St Margaret of Antioch | |
|---|---|

Church of St Margaret of Antioch, Bygrave
|
|
| 52°00′33″N 0°09′24″W / 52.00919°N 0.15678°WCoordinates: 52°00′33″N 0°09′24″W / 52.00919°N 0.15678°W | |
| Location | Bygrave, Hertfordshire |
| Country | England |
| Denomination | Anglican |
| History | |
| Dedication | St Margaret of Antioch |
| Architecture | |
| Status | Parish church |
| Functional status | Active |
| Heritage designation | Grade II* |
| Designated | 1968 |
| Years built | 12th to 15th century |
| Specifications | |
| Nave width | 20 feet 6 inches (6.25 m) |
| Materials | Clunch, brick, flint |
The Church of St Margaret of Antioch is the Anglican parish church for the village of Bygrave in Hertfordshire. Dedicated to St Margaret of Antioch, the church has been a Grade II* listed building since 1968 and comes under the Diocese of St Albans.
The site of the church dates from at least Saxon times with two phases of Saxon construction from the 8th to 10th centuries. Some Romano-British pottery, pre-dating the present church by several centuries, was found under the north nave wall during excavations in 1993 indicating a much earlier settlement on this site. Pevsner states that the bricks in the East angles of the nave are Roman. The walls are clunch with brick and flint rubble and are plastered. The chancel measures 25 ft. 6 in. by 14 ft. 6 in., the nave 31 ft. by 20 ft. 6 in., and the south porch 6 ft. by 5 ft., with all dimensions being measured internally. The nave is the earliest part of the church, and belongs to the 12th century, the chancel to the latter part of the 14th century, and the west turret to the 15th century, at which time windows were altered and the rood stair was built. On the south side of the chancel is a 14th century moulded and arched piscina, and on the north side is an arched niche for a tomb.
The church has carvings of the ancient game of Nine Men's Morris on the frames of the chancel windows. There are fragments of wall paintings on the West and North chancel walls that date from the 14th century. The nave has a window in each of its north, south and west walls consisting of two cinquefoiled lights under square heads. The glass is modern and includes a stained glass Millennium Window of 2001 by Michael Lassen. The north doorway has been blocked while the south doorway is of the 12th century, but has been considerably restored. The south porch dates to the 18th century. The small semioctagonal turret against the west wall on the south side of the west window gives access to the bell, which is dated 1718.
...
Wikipedia
