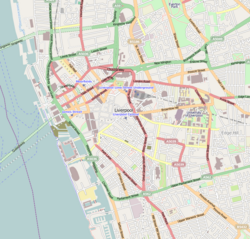Church of St Luke, Liverpool
| St Luke's Church, Liverpool | |
|---|---|

St Luke's Church, Liverpool, from the southeast
|
|
| Coordinates: 53°24′06″N 2°58′31″W / 53.4017°N 2.9752°W | |
| OS grid reference | SJ 353,899 |
| Location | Berry Street, Liverpool, Merseyside |
| Country | England |
| Denomination | Anglican |
| Architecture | |
| Status | Former parish church |
| Functional status | Redundant |
| Heritage designation | Grade II* |
| Designated | 28 June 1952 |
| Architect(s) |
John Foster, senior, John Foster, junior |
| Architectural type | Church |
| Style | Gothic Revival (Perpendicular) |
| Groundbreaking | 1811 |
| Completed | 1832 |
| Specifications | |
| Length | 177 feet 6 inches (54 m) |
| Width | 60 feet (18 m) |
| Other dimensions | Tower height 133 feet (41 m) |
| Materials | Sandstone |
St Luke's Church, commonly known in Liverpool as the Bombed Out Church, is a former Anglican parish church, which is now a ruin. It stands on the corner of Berry Street and Leece Street, looking down the length of Bold Street, Liverpool, Merseyside, England. The church was built between 1811 and 1832, and was designed by John Foster, senior and John Foster, junior, father and son who were successive surveyors for the municipal Corporation of Liverpool. In addition to being a parish church, it was also intended to be used as a venue for ceremonial worship by the Corporation, and as a concert hall. It was badly damaged during the Liverpool Blitz in 1941, and remains as a roofless shell. It now stands as a memorial to those who were lost in the war, and is also a venue for exhibitions and events. The church, and the surrounding walls, gates and railings are recorded in the National Heritage List for England as designated Grade II* listed buildings.
From 2007 till 2014, Urban Strawberry Lunch organised the day-to-day maintenance of St Lukes and coordinated a diverse calendar of regular exhibitions and events inside the grounds. In addition to this, they arranged showings of films, and many dance, poetry, and drama performances.
Since 2014 to present day, Ambrose Reynolds, former Artistic Director for Urban Strawberry Lunch, joined other members of the community to create a new organisation, 'Bombed Out Church'; named after the building's colloquial name. They have since continued the work started by USL, maintaining the church as a creative hub for the community.
The site for the church was given by Edward Smith-Stanley, 12th Earl of Derby in 1791 on condition that the land should never be used for any other purpose than that of a church. Plans for the design of the church were first drawn up in 1802 by John Foster, senior, the surveyor of the Corporation of Liverpool, but the foundation stone was not laid until 1811. Building work, supervised by Foster, progressed slowly, and during this time the plans were amended to make the building suitable both as a ceremonial place of worship for members of the Corporation, and also for use as a concert hall. In 1822 it was decided to add a chancel to the church. Foster's son, also named John, took over the role of Corporation surveyor and continued to supervise the building, making further changes to the design in 1827. Building was finally completed in 1832. The church was known as "the doctor's church" because of its location near to Rodney Street, the home of many doctors. It continued to be used as a concert hall as well as a church until the Philharmonic Hall in Hope Street opened in 1849. Between 1864 and 1873 minor alterations were made to the church by W. & G. Audsley.
...
Wikipedia

