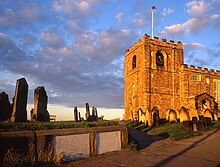Church of Saint Mary, Whitby
| St Mary's Church, Whitby | |
|---|---|

The church, viewed from the south
|
|
|
Location in Yorkshire
|
|
| 54°29′20″N 0°36′36″W / 54.48896°N 0.60991°WCoordinates: 54°29′20″N 0°36′36″W / 54.48896°N 0.60991°W | |
| OS grid reference | NZ 903 112 |
| Location | Whitby, North Yorkshire |
| Country | England |
| Denomination | Church of England |
| History | |
| Founded | 12th century |
| Dedication | St Mary |
| Architecture | |
| Status | Parish church |
| Functional status | Active |
| Heritage designation | Grade I |
| Designated | 23 February 1954 |
| Architectural type | Church |
| Administration | |
| Parish | Whitby |
| Deanery | Whitby |
| Archdeaconry | Cleveland |
| Diocese | Diocese of York |
| Province | Province of York |
| Clergy | |
| Rector | Reverend Canon David William Smith |
The Church of Saint Mary is an Anglican parish church serving the town of Whitby in North Yorkshire England. It was founded around 1110, although its interior dates chiefly from the late 18th century. The church was designated a Grade I listed building on 23 February 1954. It is situated on the town's east cliff, overlooking the mouth of the River Esk overlooking the town, close to the ruins of Whitby Abbey. Church Steps, a flight of 199 steps lead up the hill to the church from the streets below. The church graveyard is used as a setting in Bram Stoker's novel, Dracula.
A Norman church was built on the site around 1110 and added to and altered over the centuries. The tower and transepts are from the 12th and 13th centuries. The tower is square and crenellated, as are the walls.
One of the oldest parts of the church is the quire which has three round-headed windows at its east end. Its side walls originally had three bays with similar windows but have been altered. It has three aumbries, one with a small piscina. The nave has five bays and is contemporary with the quire, its south wall is much altered but three external buttresses remain. When the church was enlarged in 1818 most of the north wall was removed and replaced by columns to accommodate an aisle, four large square-headed windows were inserted on the south side, the south porch was built in 1823 and a north porch built in the new annexe. The ceilings over the nave are boarded with several skylights. The transept was built in the 13th century and has three altered lancet windows in its northern arm while its southern arm is considerably changed and its windows all replaced. A squint cuts through from the south transept to the quire.
...
Wikipedia

![St Mary's Church, Whitby[1] is located in North Yorkshire](http://upload.wikimedia.org/wikipedia/commons/thumb/e/e7/North_Yorkshire_UK_location_map.svg/250px-North_Yorkshire_UK_location_map.svg.png)