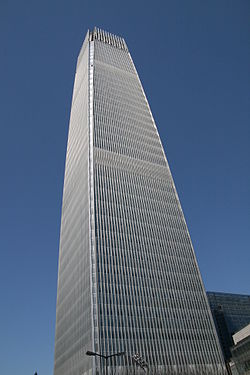China World Trade Center Tower 3
| China World Trade Center Tower III | |
|---|---|
 |
|
| General information | |
| Type | Office, hotel and retail |
| Coordinates | 39°54′39″N 116°27′08″E / 39.9109336°N 116.452176°ECoordinates: 39°54′39″N 116°27′08″E / 39.9109336°N 116.452176°E |
| Construction started | 2005 |
| Completed | 2010 |
| Height | |
| Architectural | 330 m (1,083 ft) |
| Top floor | 311.8 m (1,023 ft) |
| Technical details | |
| Floor count | 74 (+5 basement floors) |
| Floor area | 280,000 m2 (3,013,900 sq ft) |
| Lifts/elevators | 41, made by Schindler Group |
| Design and construction | |
| Architect |
|
| Structural engineer |
|
| References | |
|
|
China World Trade Center Tower III is a supertall skyscraper with 81 floors, 4 underground floors, and 30 elevators in Beijing, China. It is the third phase of development of the China World Trade Center complex in Beijing's central business district of Chaoyang at the junction of the East Third Ring Road and Jianguomen Outer Street (Jian Guo Men Wai Dajie). The building topped out at 330 m (1,083 ft) on 29 October 2007 and completed in 2010. The building bears a resemblance to the original One and Two World Trade Center in New York, New York, which were destroyed in the September 11th, 2001 Attacks. It is the tallest building in Beijing.
It is used for office and hotel space, with retail at its base. The building houses a 278-room 5-star hotel, a 1,600-seat grand ballroom and a carpark. The office space is located on floors 1 to 55. Floors 64 to 77 are occupied by the China World Summit Wing Hotel with a lobby on the 64th floor. Floors 79 to 81 are used for a restaurant and an observation deck. The four elevators that lead directly from the lobby to the 64th floor are Schindler 7000 and reach a maximum speed of 10 metres per second.
...
Wikipedia
