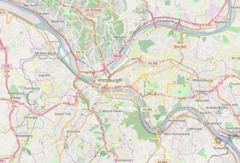Chatham Center
| Chatham Center | |
|---|---|
| Pittsburgh, PA | |

Chatham One Building at Chatham Center
|
|
|
Chatham Center in Pittsburgh
|
|
| General information | |
| Type | commercial and residential |
| Architectural style | modern |
| Location | Downtown Pittsburgh |
| Address | 112 Washington Place |
| Town or city | Pittsburgh, PA |
| Country | USA |
| Coordinates | 40°26′21.67″N 79°59′32″W / 40.4393528°N 79.99222°W |
| Construction started | 1964-10-20 |
| Completed | 1966-09-07 |
| Cost | $26 million USD |
| Dimensions | |
| Other dimensions | 5.5 acre complex |
| Design and construction | |
| Architect | William Lescaze |
| Main contractor | Diesel Construction Company |
Chatham Center is a 5.5 acre commercial and residential building complex located within Downtown Pittsburgh. It is bounded by the Interstate 579 (Crosstown Boulevard) on the west, Centre Avenue on the north, Washington Place on the east, and Fifth Avenue to the south. Comprising a 2,200 car parking garage, Marriott Hotel, luxury condominium building, and office and retail space, Chatham Center is a major destination center with the new Consol Energy Center and Duquesne University nearby.
Chatham Center was named after the Earl of Chatham, William Pitt, for whom Pittsburgh is named. Groundbreaking for the project occurred with much fireworks and fanfare the evening of October 20, 1964. The complex was built between 1964 - 1966 by Chatham Center Inc, of which the principal investors were Morton S. Wolf and Leon Falk Jr. Financing for construction was provided by the Irving Trust Company of New York and the Mellon National Bank of Pittsburgh with the mortgage for the center being held by the Prudential Insurance Company. The architects for the project were William Lescaze and Harry H. Lefkowitz while the construction was by the Diesel Construction Company of Pittsburgh.
Prior to construction, four downtown Pittsburgh hotels waged an unsuccessful two-year court battle that was appealed all the way to the Pennsylvania Supreme Court opposing the construction on the grounds that there were already too many hotel rooms in downtown Pittsburgh and further hotel construction would hinder current hotel business in the city.
The original plans for the center called for a 20 floor luxury apartment building; nine-story office building with a "sky lobby" for a hotel above; a 650-seat movie theater; a 2,200 car garage and gas station at a cost of $26 million.
The building plans were delayed by labor strikes and absent building materials, but was finally completed by 1966. The day-long dedication and open house occurred on September 7, 1966 with a ceremonial "light-switch" thrown by Richard K. Mellon.
...
Wikipedia

