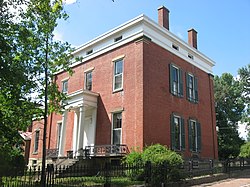Charles L. Shrewsbury House
|
Charles L. Shrewsbury House
|
|

Front and eastern side of the house
|
|
| Location | 301 W. 1st St., Madison, Indiana |
|---|---|
| Coordinates | 38°44′5″N 85°22′58″W / 38.73472°N 85.38278°WCoordinates: 38°44′5″N 85°22′58″W / 38.73472°N 85.38278°W |
| Area | less than one acre |
| Architect | Francis Costigan |
| Architectural style | Greek Revival |
| NRHP Reference # | 94001190 |
| Significant dates | |
| Added to NRHP | April 19, 1994 |
| Designated NHL | April 19, 1994 |
The Charles L. Shrewsbury (also known as the Shrewsbury–Windle House) house is located at 301 West First Street in Madison, Indiana. It is a private historic house museum. It was designated a National Historic Landmark in 1994. It is located in the Madison Historic District.
The Charles Shrewsbury House, also known as the Shrewsbury–Windle House, is the 1848 Greek Revival home of Charles Shrewsbury, a salt-barge riverboat captain, flour manufacturer and pork merchant. Shrewsbury was also the mayor of Madison. The house was designed by Francis Costigan. The Shrewsbury house has twelve rooms, thirteen fireplaces and a fifty-three step spiral staircase. The floor to ceiling windows are thirteen feet tall. A man on horseback could easily step through the enormous front door.
Architectural historians have ranked the house's free-standing spiral staircase as the most impressive part of the interior. Built of pine stairs and cherry railings, the staircase ascends from the middle of the house, supporting its own weight. Aside from allowing access to the second floor, the staircase helps to cool the house: hot air from the first floor can rise through the stairwell and leave the house through the attic windows.
...
Wikipedia

