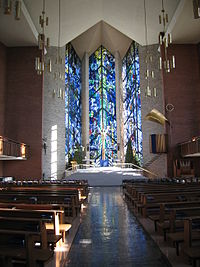Chapel of the Resurrection (Valparaiso, Indiana)
| Chapel of the Resurrection | |
|---|---|

Nave and chancel, including altar and stained glass, in the Chapel
|
|
| 41°27′47″N 87°02′30″W / 41.463105°N 87.041723°WCoordinates: 41°27′47″N 87°02′30″W / 41.463105°N 87.041723°W | |
| Location | Valparaiso, Indiana |
| Country | United States |
| Denomination | Lutheran |
| Website | www |
| History | |
| Former name(s) | Memorial Chapel |
| Dedicated | 1959 |
| Architecture | |
| Architect(s) | Charles Stade and Associates |
| Architectural type | Chapel |
| Style | Modern |
| Groundbreaking | 1956 |
| Completed | 1959 |
| Construction cost | $7.5 million |
| Specifications | |
| Capacity | 2000 |
| Height | 58 feet (18 m) |
| Dome height (outer) | 98 feet (30 m) |
| Clergy | |
| Senior pastor(s) | James Wetzstein |
| Pastor(s) | Charlene Cox |
The Chapel of the Resurrection is the centerpiece structure on the campus of Valparaiso University in Valparaiso, Indiana. It has been described as the largest collegiate chapel in the United States and the second largest collegiate chapel in the world. Because judgments about the relative size of such buildings can be difficult, other universities have made similar claims (e.g., Duke Chapel, Stanford Memorial Church).
Primarily used to facilitate many Lutheran campus worship services, the Chapel of the Resurrection also serves as a site for convocations, musical performances, guest lectures, and commencement ceremonies.
The chapel's chancel is 98 feet (30 m) high and is circular in shape; the roof of the apse is shaped like a nine-pointed star. The nave is 58 feet (18 m) high and 193 feet (59 m) long. The building capacity is around 2000, although this number is flexible depending upon the configuration of the chairs, which recently replaced the pews. To the southwest of the Chapel lies the Brandt Campanile, a 12-bell tower rising 143 feet (44 m) tall.
Clearly visible from U.S. Route 30 and throughout the surrounding community, the building is located on the highest point of ground on the Valparaiso University campus and is a Northwest Indiana landmark.
Groundbreaking for the Chapel construction took place in 1956. The building was designed by the architectural firm Charles Stade and Associates of Park Ridge, Illinois, though certain elements and features (e.g., the stone baptistry, the stained glass windows, etc.) were designed by other artists. Peter Dohmen Studios of St. Paul, Minnesota designed the 95-foot (29 m) high stained glass windows, as well as the marble interzia altar, and the mosaic at the entrance of the chapel. Adalbert Raphael Kretzmann, pastor and brother of Valparaiso University president O. P. Kretzmann, joined Charles Stade in the building's design.
...
Wikipedia
