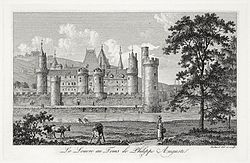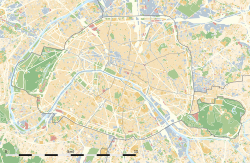Château du Louvre
| Louvre castle | |
|---|---|
| Part of Louvre Palace | |
| Paris, France | |

The castle seen from the south and the Seine river
|
|
| Coordinates | Coordinates: 48°51′37″N 2°20′17″E / 48.860247°N 2.338002°E |
| Type | Medieval castle |
| Site information | |
| Condition | destroyed |
| Site history | |
| Built | 1190-1202 |
| Built by | Philip-Augustus |
| Demolished | 1528-1630 |
| Events |
|
The Louvre Castle was a castle built by King Philip-Augustus of France to reinforce the walls he had built around Paris to protect the city. It was demolished in stages to make way for the Louvre Palace. Its site was on the right bank of the river Seine.
Before his departure for the Third Crusade in 1190, Philip-Augustus wants to protect Paris his capital, especially against English soldiers which were in Normandy. He also wants to have a safe place for his treasure, as well as for his archives that he lost at the Battle of Fréteval in 1194 against Richard the Lionheart and which he had since reconstructed .
He built the enclosure which bears his name, around Paris. From 1190 to 1209 on the right bank, from 1200 to 1215 on the left bank less exposed. The Louvre castle stands on the west, the most exposed side because English soldiers occupy Normandy far from 100 km only. It is also from downstream of the Seine river that came the Norman invasion of 845.
The castle is composed of a approximately square (78 m by 72 m) fortress, surrounded by a moat of about 10 meters wide fed by the water of the nearby Seine rivrer. The wall on the west side, overlooking the countryside and judged the most exposed, is thicker and doorless. The perimeter is reinforced by ten defensive towers, especially at the corners. There are two doors, the main one to the south and the Seine river and a smaller one to the east and the city. They are protected by a drawbridge and framed by two twin towers. Two buildings housing the garrisons and arsenals are placed outside the surrounding wall, to the west and south of the central courtyard. The towers are not far more than 25 m, the distance corresponding to the effective range of a bow. They are pierced with arrowslits to cover the ramparts.
The set of curtains and walls have slightly sloped bases, with the aim of hampering sapping attempts and to facilitate the rebound of projectiles thrown from the summits against attacking soldiers.
In the center of the courtyard is a dungeon named the Grosse Tour (=Big Tower) built in 1200. It is circular 15.6 meters in diameter with a wall thickness of 4.25 meters at its base and a height of 30 meters . It is surrounded by a ditch 9 meters wide and 6 meters deep. This ditch is dry (not flooded), paved with large irregular stones. It is crossed by a drawbridge. The interior volumes are vaulted in stone to limit the risk of fire. The dungeon has a slate conical roof over the machicolation. It has a well and a large tank for supporting a long seat, and also a chapel.
...
Wikipedia

