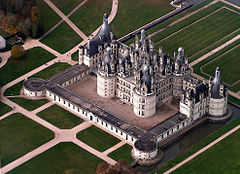Château de Chambord
| Château de Chambord | |
|---|---|

Aerial view of the Château de Chambord
|
|
| General information | |
| Status | Extant |
| Architectural style | French Renaissance Classical Renaissance |
| Location | Chambord, France |
| Address | Chateau 41250, Chambord, France |
| Coordinates | 47°36′59″N 1°31′01″E / 47.616342°N 1.516962°ECoordinates: 47°36′59″N 1°31′01″E / 47.616342°N 1.516962°E |
| Construction started | 1519 |
| Completed | 1547 |
| Height | 56m |
| Design and construction | |
| Architect | Domenico da Cortona |
| Structural engineer | Pierre Nepveu |
| Website | |
| Official site of the Chateau de Chambord | |
| Official name | The Loire Valley between Sully-sur-Loire and Chalonnes, previously inscribed as Chateau and Estate of Chambord |
| Type | Cultural |
| Criteria | i, ii, vi |
| Designated | 1981 (5th session) |
| Reference no. | 933 |
| State Party | France |
| Region | Europe |
The royal Château de Chambord at Chambord, Loir-et-Cher, France, is one of the most recognizable châteaux in the world because of its very distinctive French Renaissance architecture which blends traditional French medieval forms with classical Renaissance structures. The building, which was never completed, was constructed by King Francis I of France.
Chambord is the largest château in the Loire Valley; it was built to serve as a hunting lodge for Francis I, who maintained his royal residences at the châteaux of Blois and Amboise. The original design of the Château de Chambord is attributed, though with some doubt, to Domenico da Cortona; Leonardo da Vinci may also have been involved.
Chambord was altered considerably during the twenty-eight years of its construction (1519–1547), during which it was overseen on-site by Pierre Nepveu. With the château nearing completion, Francis showed off his enormous symbol of wealth and power by hosting his old archrival, Emperor Charles V, at Chambord.
In 1792, in the wake of the French Revolution, some of the furnishings were sold and timber removed. For a time the building was left abandoned, though in the 19th century some attempts were made at restoration. During the Second World War, art works from the collections of the Louvre and the Château de Compiègne were moved to the Château de Chambord. The château is now open to the public, receiving 700,000 visitors in 2007. Flooding in June 2016 damaged the grounds but not the château itself.
Châteaux in the 16th-century departed from castle architecture; while they were off-shoots of castles, with features commonly associated with them, they did not have serious defenses. Extensive gardens and water features, such as a moat, were common amongst châteaux from this period. Chambord is no exception to this pattern. The layout is reminiscent of a typical castle with a keep, corner towers, and defended by a moat. Built in Renaissance style, the internal layout is an early example of the French and Italian style of grouping rooms into self-contained suites, a departure from the medieval style of corridor rooms. The massive château is composed of a central keep with four immense bastion towers at the corners. The keep also forms part of the front wall of a larger compound with two more large towers. Bases for a possible further two towers are found at the rear, but these were never developed, and remain the same height as the wall. The château features 440 rooms, 282 fireplaces, and 84 staircases. Four rectangular vaulted hallways on each floor form a cross-shape.
...
Wikipedia
