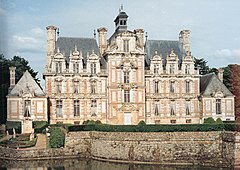Château de Beaumesnil
| Château de Beaumesnil | |
|---|---|

Western façade of the château
|
|
| General information | |
| Type | Château |
| Architectural style | Baroque |
| Town or city | Beaumesnil, Eure |
| Country | France |
| Coordinates | 49°0′50″N 0°42′41″E / 49.01389°N 0.71139°ECoordinates: 49°0′50″N 0°42′41″E / 49.01389°N 0.71139°E |
| Construction started | 1633 |
| Completed | 1640 |
| Owner | Fondation Fürstenberg-Beaumesnil |
| Design and construction | |
| Architect | Jean Gallard |
| Website | |
| http://www.chateaubeaumesnil.com/en | |
Château de Beaumesnil is a 17th-century Louis XIII baroque style château located in the commune of and close to the village of Beaumesnil in Eure department of Normandy in northern France. The château, now an official historical monument of France, is surrounded by a moat, having been built on the site of a medieval castle of the same name.
The château, which is an official historical monument of France, is located on a 60 hectare estate to the north-east of the village of Beaumesnil, 140 km west of Paris and midway between the towns of Lisieux and Évreux. A large proportion of the estate is woodland, but in traditional French formal style an east-west axis contains the château, its forecourt and moat at the western end while the central and eastern part of the axis are laid to grass.
The château, one of France's smaller châteaus, designed and built by John Gallard during the reign of Louis XIII between 1633 and 1640, is constructed of stone and brick walls with a slate roof on the ruins of the motte-and-bailey castle that had stood on the site since medieval times. The east and west facades are heavily decorated with carvings — windows have grotesque masks inspired by the Commedia dell'arte, intertwined letters "M" and "D" allude to Marie Dauvet Des Marets, wife of Jacques, Marquis of Nonant and daughter Nicolas Brûlart de Sillery, Chancellor of France while the shields of the Montmorency-Laval branch of the Laval family appear above the main doorways.
The north and south pavilions were added to the building during the eighteenth century. The donjon (keep) that was built on a mound to the south of the site was converted into an icehouse. The mound is now covered with a boxwood maze. The château and forecourt were built on the bailley with the forecourt. A footbrige provides access to the château from the east and a vehicular bridge provides access to the forecourt and château from the west. Another footbridge connects the forecourt with the motte.
...
Wikipedia
