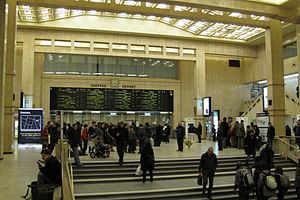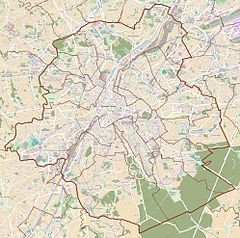Central station (Brussels)
|
Brussels Central
|
||
|---|---|---|
|
|
||

Main hall of Brussels-Central railway station
|
||
| Location | Carrefour de l'Europe/Europakruispunt, 1000 Brussels | |
| Coordinates | 50°50′44″N 4°21′25″E / 50.84556°N 4.35694°ECoordinates: 50°50′44″N 4°21′25″E / 50.84556°N 4.35694°E | |
| Owned by | SNCB | |
| Line(s) | North–South connection | |
| Platforms | 3 (central) | |
| Tracks | 6 | |
| Construction | ||
| Architect | Victor Horta, Maxime Brunfaut | |
| Architectural style | Modernism | |
| Other information | ||
| Station code | FBCL | |
| Website | Official website | |
| History | ||
| Opened | 4 October 1952 | |
| Services | ||
|
InterCity(IC), Tourist (ICT), Peak Hour (P), RER/GEN(S)
|
||
| Location | ||
 |
||||||||||||||||
| Owned by | STIB/MIVB | |||||||||||||||
| History | ||||||||||||||||
| Opened | 1976 | |||||||||||||||
| Services | ||||||||||||||||
|
||||||||||||||||
Brussels Central Station (French: Bruxelles-Central, Dutch: Brussel-Centraal) is a metro and railway station in central Brussels, Belgium. It is the second busiest railway station in Belgium and one of three principal railway stations in Brussels, together with Brussels-South and Brussels-North (See: List of railway stations in Belgium). First completed in 1952 after protracted delays caused by economic difficulties and war, it is the newest of Brussels' main rail hubs.
During the late 19th and early 20th centuries, Brussels North and Brussels South were the primary railway stations in Brussels (Brussels North slowly supplanted the original Groendreef/Allée Verte Station near the same site). However, they were joined only by an inadequate single track running along what is today the route of the Brussels inner ring road. Many proposals were put forward to link the two stations more substantially. A law was finally passed in 1909 mandating a direct connection. The architect Victor Horta was awarded the design of the Central Station building complex in 1910. He finished the initial version in 1912. Plans for the station originally featured a major urban redevelopment project, for which land was purchased and over 1,000 buildings demolished in the 1920s.. The Putterie district began to be razed to make way for the underground station and building complex. However, work was halted by the First World War. Financial constraints limited work after the war, and in 1927, the government suspended the project altogether. In 1935, a new office dedicated to the project was set up and work resumed. The Central Station was planned as a hub in the connection. However, the Second World War slowed construction again. The interruptions and delays to construction left large areas filled with debris and craters for decades.
...
Wikipedia

