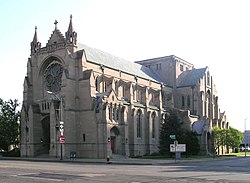Cathedral Church of St. Paul (Detroit)
|
Cathedral Church of St. Paul Complex
|
|

Cathedral Church of Saint Paul
|
|
| Location | 4800 Woodward Avenue Detroit, Michigan |
|---|---|
| Coordinates | 42°21′22.43″N 83°3′49.66″W / 42.3562306°N 83.0637944°WCoordinates: 42°21′22.43″N 83°3′49.66″W / 42.3562306°N 83.0637944°W |
| Built | 1907-8 |
| Architect | Ralph A. Cram |
| Architectural style | Late Gothic Revival, Other |
| MPS | Religious Structures of Woodward Ave. TR |
| NRHP reference # | 82002893 |
| Significant dates | |
| Added to NRHP | August 3, 1982 |
| Designated MSHS | August 3, 1982 |
The Cathedral Church of St. Paul is the cathedral church of the Episcopal Diocese of Michigan. In 1824 its congregation formed as the first Episcopal and first Protestant church in Michigan Territory.
Designed by noted architect Ralph Adams Cram and constructed in 1907, this building is located at 4800 Woodward Avenue in Midtown Detroit, Michigan, adjacent to the campus of Wayne State University. It was listed on the National Register of Historic Places in 1982.
The parish of St. Paul was founded in 1824, by the Rev. Richard Fish Cadle, as the first Episcopal and the first Protestant congregation in the then Michigan Territory. The original site of St. Paul’s church was on Woodward Avenue, between Congress and Larned. In 1851 the church moved to the corner of Congress at Shelby.
The funeral service for Henry Ford, the entrepreneur who catalyzed development of the automobile industry in Detroit, was held at Cathedral Church of St. Paul on Thursday April 9, 1947. Mourners passed by at a rate of 5,000 each hour at the public viewing the day before at Greenfield Village in Dearborn. At the funeral service, 20,000 people stood outside the Cathedral Church of St. Paul in the rain with 600 inside, while the funeral had attracted national attention as an estimated seven million people mourned his death.
The current building, designed by renowned church architect Ralph Adams Cram, dates from 1907. It remains unfinished, the bell tower never having been completed. The church is built of limestone, using medieval construction techniques, with no supporting steel superstructure. The building boasts soaring, pointed arches, wide expanses of stained glass, and elaborate tracery, exemplary of Gothic architecture. It includes a large architectural installation of Pewabic Pottery. In 1912 it was designated as the cathedral of the diocese.
...
Wikipedia
