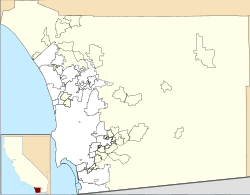Casa de Estudillo
|
Estudillo House
|
|

Main entrance
|
|
| Location | 4000 Mason Street, San Diego, California |
|---|---|
| Coordinates | 32°45′14.32″N 117°11′44.81″W / 32.7539778°N 117.1957806°WCoordinates: 32°45′14.32″N 117°11′44.81″W / 32.7539778°N 117.1957806°W |
| Built | 1827 |
| Architect | Unknown |
| Architectural style | Spanish Colonial |
| NRHP Reference # | 70000143 |
| CHISL # | 53 |
| SDHL # | 14A |
| Significant dates | |
| Added to NRHP | April 15, 1970 |
| Designated NHL | April 15, 1970 |
| Designated CHISL | 1932 |
| Designated SDHL | November 6, 1970 |
The Casa de Estudillo, also known as the Estudillo House, is a historic adobe house in San Diego, California, United States. It was constructed in 1827 by José María Estudillo and his son José Antonio Estudillo, early settlers of San Diego, and was considered one of the finest houses in Mexican California. It is located in Old Town San Diego State Historic Park, and is designated as both a National and a California Historical Landmark in its own right.
Besides being one of the oldest surviving examples of Spanish architecture in California, the house gained much prominence by association with Helen Hunt Jackson's wildly popular 1884 novel Ramona. The Casa de Estudillo is one of three National Historic Landmarks in Southern California that were closely tied to Ramona, a novel of Californio life shortly after the American acquisition of California; the other two are Rancho Camulos and Rancho Guajome.
The large building is a U-shaped structure, measuring 113 feet (34.4 m) on the front side, and 98 feet (29.9 m) on each of the wings. It is constructed in the Spanish Colonial style, meaning that the house's 13 rooms are set consecutively in the building and connected only by an external covered corredor (as opposed to an interior hallway).
The main portion (the center) contains the entrance, facing west. To its left is the chapel and to its right is the schoolroom. Both rooms originally were smaller, with bedrooms located at the ends of building, but a 1910 restoration eliminated those walls to enlarge the rooms. Two bedrooms, a living room, a kitchen (which was added at a later date), and the servants' dining room are in the north wing, while the south wing has three bedrooms and the family dining room. The house is topped by a cupola from which bullfights and festivals in the adjacent plaza could be seen.
...
Wikipedia



