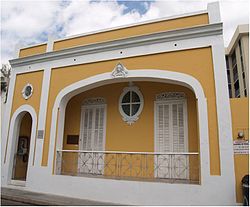Casa Paoli
|
Casa Paoli
|
|

Main facade, in July 2009
|
|
|
Location of Ponce and Casa Paoli in Puerto Rico
|
|
| Location | 14 Mayor Street (now, 2648 Mayor St.), Ponce, Puerto Rico |
|---|---|
| Coordinates | 18°00′35″N 66°36′46″W / 18.00965°N 66.61273°WCoordinates: 18°00′35″N 66°36′46″W / 18.00965°N 66.61273°W |
| Area | <1 acre (0.40 ha) |
| Built | by 1864 |
| Architect | Manuel V. Domenech (1914 intervention) |
| Architectural style | Neoclassical |
| NRHP Reference # | 09000769 |
| Added to NRHP | October 1, 2009 |
| Established | 1987 |
|---|---|
| Location | Ponce, Puerto Rico |
| Type | Museum |
| Director | Nestor Murray |
| Owner | Private: Centro de Investigaciones Folklóricas de Puerto Rico, Inc. |
| Website | Official site |
Casa Paoli (English: Paoli House) is a historic house in barrio Cuarto, Ponce, Puerto Rico. The house is significant as the birthplace of Antonio Paoli (1871–1946), a tenor who was the "first Puerto Rican to reach international recognition in the performing arts" and "one of the most outstanding opera singers of all times". The house was the childhood home of the artist and he was introduced to art and opera at this house during his formative years. In 1987, the house was turned into a museum to honor the career of Antonio Paoli. The building was listed on the U.S. National Register of Historic Places in 2009.
The house had been a wedding gift for Paoli's parents, who married at the Ponce Cathedral after the birth of the first five of their eight children. Antonio, their seventh child, was born in the house, as were two of his siblings. The house is significant as it is the birthplace of one of the greatest opera singers of all times. It was the house Paoli occupied during his formative years. Just a few blocks from Teatro La Perla, Casa Paoli provided easy access for Paoli to Ponce's single most important theatrical arts venue. For his powerful and lyric voice, Antonio Paoli was considered the "King of the Tenors". As he sang for numerous kings around the world, Paoli is also known as the "Tenor of the Kings".
The front facade of the residence consists of eye-catching peach and white brick masonry and stucco front porch with a main arched balcony crowned by a female face. A second, smaller, arched entrance is the main entryway into the porch and house. Early 1900s ironworks gracefully separate the front porch from the front street sidewalk. The front doors of the house are wooden louvered characteristic of the middle-to-late 19th century. A circular front wall wind hole with decorative molding accentuates the porch; another smaller circular opening decorates high above the archway into the porch. The interior consists of nine rooms, a long, sunny, lateral hallway with multiple wooden veneer shutters, and an external cobble-stone foyer leading to the back courtyard.
The architectural style is described as Neoclassical, with other 20th century elements. The house was built as a wooden structure before 1864, when it was acquired by Domingo Paoli, the father of Antonio Paoli. By 1870, the house had been upgraded into a wood and brick masonry residence. In 1914 it was upgraded into the current brick and stucco structure by the prominent local architect and civil engineer Manuel V. Domenech.
...
Wikipedia

