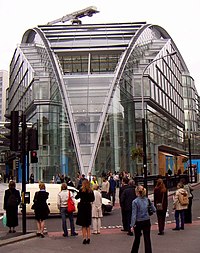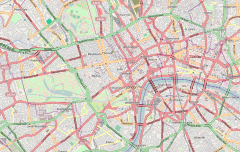Cardinal Place
| Cardinal Place | |
|---|---|

Cardinal Place, Building One Victoria Street
|
|
|
Location Within Central London
|
|
| General information | |
| Status | Complete |
| Type | Shopping Centre and Offices |
| Address | Victoria Street, Victoria |
| Town or city | London |
| Country | United Kingdom |
| Coordinates | 51°29′49″N 0°08′26″W / 51.49694°N 0.14056°W |
| Completed | 2005 |
| Cost | £200,000,000 |
| Owner | Land Securities |
| Height | |
| Roof | 45m |
| Technical details | |
| Floor count | 11 |
| Floor area | 650,000 square feet (60,000 m2) |
| Design and construction | |
| Architecture firm | EPR Architects |
| Main contractor | Sir Robert McAlpine |
| Website | |
| www |
|
| References | |
| , | |
Cardinal Place is a retail and office development in London, near Victoria Station and opposite Westminster Cathedral. The site consists of three buildings covering over a million square feet on Victoria Street next door to Portland House, and was designed by EPR Architects and built by Sir Robert McAlpine.
The topping out ceremony was held in December 2004, and performed by Cardinal Cormac Murphy-O'Connor, Lord McAlpine, and Ian J. Henderson, outgoing chief executive of the site's developers Land Securities.
The £200m development was built directly over the District & Circle line Underground tunnels which actually pass through the basement. The buildings rest on rubber shock absorbers to prevent vibrations from the passing trains. The project includes 550,000 square feet (51,000 m2) of office space and 100,000 square feet (9,300 m2) of retail.
Tenants include Experian.
A visitor’s guide to Cardinal Place Shopping Centre A complete blog post for Cardinal Place. What all attractions are there, stores, open time and close time, Local cinema options for visitors and Where to park near Cardinal Place Shopping Centre.
Coordinates: 51°29′49″N 0°08′26″W / 51.49694°N 0.14056°W
...
Wikipedia

