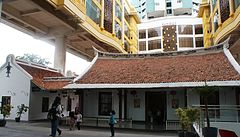Candra Naya
| Candra Naya | |
|---|---|

Candra Naya building below the super block Green Central City.
|
|
|
location within Jakarta
|
|
| General information | |
| Status | restored |
| Type | House |
| Architectural style | Chinese |
| Location | Jakarta, Indonesia |
| Address | Jalan Gajah Mada |
| Coordinates | 6°8′50″S 106°48′55″E / 6.14722°S 106.81528°ECoordinates: 6°8′50″S 106°48′55″E / 6.14722°S 106.81528°E |
| Estimated completion | late 18th-century; or 1807 |
| Design and construction | |
| Architect | anonymous |
Candra Naya (Hokkien: Sin Ming Hui) is an 18th-century historic building in Jakarta, Indonesia. It was home to the Khouw family of Tamboen, most notably its highest-ranking member: Khouw Kim An, the last Majoor der Chinezen ('Major of the Chinese') of Batavia (in office from 1910 until 1942). Although among the grandest colonial residences in the capital and protected by heritage laws, the compound was almost completely demolished by its new owners, the conglomerate Modern Group. The main halls have survived only thanks to vocal protests from heritage conservation groups.
Candra Naya was built in 1807 or earlier in the late 18th-century. The most notable Chinese features of the house are its traditional curving roof, its Tou-Kung roof frame and its moon gates. The compound consisted originally of three main buildings, surrounded by ancillary buildings to its north and south. The three main buildings consist of a one-floored reception hall; a two-floored, semi-private central hall for worship; and the private, two-floored rear building for the family. The main buildings were separated from each other by a series of inner courtyards. The ancillary buildings to the north and south were one-floored structures, and were used as service quarters and accommodation for children, concubines and servants. In 1995, the two-floored central buildings were demolished to make way for a superblock. Due to protests from heritage groups, demolition work was halted. As of now, the only original building is the one-floored reception hall. The other main buildings were temporarily dismantled to allow for construction of the superblock, then reassembled and restored. The rear building was never rebuilt.
Candra Naya was constructed in the early 19th-century on the grounds of what had been an 18th-century country house, landhuis Kroet. The Chinese compound has the same style as two other complexes, formerly located at 168 and 204 Jalan Gajah Mada. All three houses were constructed for the family of the Batavian magnate and landlord Khouw Tian Sek, Luitenant der Chinezen (died in 1843). Following the independence of Indonesia, 168 was converted into SMA 2, a state school, while 204 became the Embassy of the People's Republic of China. With the exception of Candra Naya, none of these houses has survived to the present day.
...
Wikipedia

