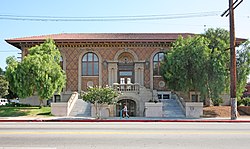Cahuenga Branch
|
Cahuenga Branch Library
|
|

Cahuenga Branch, June 2008
|
|
| Location | 4591 Santa Monica Blvd., Los Angeles, California |
|---|---|
| Coordinates | 34°5′28″N 118°17′17″W / 34.09111°N 118.28806°WCoordinates: 34°5′28″N 118°17′17″W / 34.09111°N 118.28806°W |
| Built | 1916 |
| Architect | Russell, C.H. |
| Architectural style | Italian Renaissance Revival, Late 19th And 20th Century Revivals |
| MPS | Los Angeles Branch Library System TR |
| NRHP Reference # | 87001006 |
| LAHCM # | 314 |
| Significant dates | |
| Added to NRHP | May 19, 1987 |
| Designated LAHCM | October 24, 1986 |
Cahuenga Branch is the third oldest branch library in the Los Angeles Public Library system. Located at 4591 Santa Monica Boulevard in the East Hollywood section of Los Angeles, it was built in 1916 with a grant from Andrew Carnegie. One of three surviving Carnegie libraries in Los Angeles, it has been designated as a Historic-Cultural Monument and listed in the National Register of Historic Places.
The Caheunga Branch was the last of six branch libraries built with a $210,000 grant from steel baron Andrew Carnegie. The architect was Clarence H. Russell (1874–1942), who was also associated with Norman F. Marsh in building the Venice canals. Though the building and equipment were paid for through the Carnegie grant, the land itself was purchased by the city with the cost being paid through an assessment district. The library was originally planned for the corner of Santa Monica Boulevard and Vermont Avenue, but the land at Santa Monica and Madison was chosen "because it was less expensive."
Constructed of brick and concrete at a cost of $34,000, the library was built in a clover leaf or butterfly pattern "whereby the entire floor may be supervised from a centrally located delivery desk." The first floor included a children's department, overflow reading room, fiction section, reference room and adult reading room. The basement contained an auditorium with a seating capacity of 300 persons. The branch also included an "open air reading room" at the northwest corner on the Madison Avenue side. The building's exterior also presents an impressive facade. The building is designed in the Italian Renaissance Revival style with a high basement, a low-pitched overhanging hip roof of clay tiles, and a tawny-colored tapestry brick facing. "The front elevation is symmetrical, and is dominated by a large, formal entranceway featuring a double stairway with matching volutes leading up from the sidewalk to the portal where it forms a veranda with classical balustrade."
...
Wikipedia



