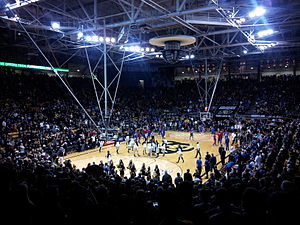CU Events Center
| "The CEC" | |
 |
|
| Former names | Coors Events/Conference Center (1990-2008); CU Events/Conference Center (1979–1990) |
|---|---|
| Location | 950 Regent Drive,Boulder, CO 80302 |
| Coordinates | 40°0′16.7″N 105°15′38.1″W / 40.004639°N 105.260583°WCoordinates: 40°0′16.7″N 105°15′38.1″W / 40.004639°N 105.260583°W |
| Owner | University of Colorado |
| Operator | University of Colorado |
| Capacity | 11,064 |
| Surface | Hardwood |
| Construction | |
| Broke ground | October 1977 |
| Opened | November 8, 1979 |
| Construction cost | $7,579,756 ($25 million in 2016 dollars) |
| Architect | Sink Combs Dethlefs |
| Structural engineer | John A. Martin & Associates |
| Tenants | |
| Colorado Buffaloes (Basketball & Volleyball) |
|
The Coors Events Center is an 11,064-seat multi-purpose arena on the Boulder main campus of the University of Colorado. It opened in 1979, and is home to the Colorado Buffaloes men's and women's basketball teams and the volleyball team.
The building is an eight-sided concrete structure, with three levels. The arena floor, the service level and the concourse level. The building is single-tiered inside. It replaced the Balch Fieldhouse, the current home of the indoor track and field team located directly adjacent to Folsom Field.
The venue was formerly called the CU Events/Conference Center and was renamed to the Coors Events/Conference Center in September 1990 after the Coors family in recognition of a $5 million gift from the Adolph Coors Foundation. In 2008 with the addition of the basketball offices to the building on the service level, the "Conference" was removed from the name as there were no longer conference rooms in the building.
On December 9, 1981, the Grateful Dead played their last Boulder show at the then-named "CUC."
The most dramatic changes since the building has been opened have come since 2008. After the 2007-08 basketball seasons, the CEC underwent a $200,000 "Floor Lift" with a permanent maple surface was installed that has technology to reduce injuries and fatigue.
In April 2008, the men's and women's basketball offices were relocated to the CEC from Folsom Field second level where the conference rooms were previously located.
In the summer of 2010, two new video boards were installed in the southwest and northeast corners. With the new video boards and as part of the new practice facility, a new state-of-the-art production facility was built for the department's award-winning BuffVision office. The production room controls the video boards at both the Coors Events Center and Folsom Field.
A new 44,000-square foot practice facility was opened in August 2011 for volleyball and basketball. The building was just the second athletic facility in the nation and third on CU's campus to earn LEED Platinum Certification, the highest possible by the internationally recognized system developed by the U.S. Green Building Council.
...
Wikipedia
