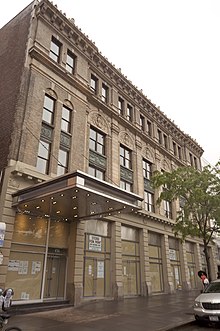Bronx Opera House
| The Bronx Opera House | |
|---|---|

The Opera House Hotel, still under construction at the end of May 2013
|
|
| General information | |
| Type | Boutique Hotel (opened August 11, 2013) |
| Location | 436 E 149th St Bronx, NY 10455 United States |
| Coordinates | 40°48′54″N 73°54′58″W / 40.8151°N 73.9161°WCoordinates: 40°48′54″N 73°54′58″W / 40.8151°N 73.9161°W |
| Construction started | September 1912 |
| Completed | August 1913 |
| Opening | August 30, 1913 |
| Cost | $300,000 |
| Design and construction | |
| Architect | George M. Keister |
| Main contractor | Cramp & Co. |
The Bronx Opera House is a former theater, part of the Subway Circuit now converted into a boutique hotel in the Bronx, New York It was designed by George M. Keister and built in 1913 at 436 East 149th Street on the site of Frederick Schnaufer's stable. It was one of several theaters to come into the area that became known as the Hub. It was formally dedicated on opening night Saturday August 30, 1913.
It had a capacity of 1,892 seats divided as follows: 799 orchestra (floor) seats, 537 balcony seats, 478 gallery seats and 78 box seats. The stage had a proscenium opening of 34x28 ft. and a 4 ft. apron. The theatre was equipped with 110 A.C. electricity and the backstage area featured 12 dressing rooms.
The building, its façade still standing today, has a 97 feet wide fronting on 149th street, between Bergen and Brooke Avenue and it runs back 205 feet to 148th street. A three story commercial building was on 149th street. That space, apart from the 25 foot lobby leading to the theater, was originally leased to William Gibson and Gustave Beiswenger as a restaurant, café and banquet hall on the first and second floor named the Bronx Opera House Restaurant, the third floor being used as lodge rooms.
Emphasis was put on fire safety. An area-way demanded by the Department of Public Safety ran from street to street on either side of the theatre, affording ample space for substantial steel stairways leading down from the emergency exits.
An automatic asbestos safety curtain fronted the entr'acte drop, which was decorated with a damask valance separated into three sections, fringed with galloons. The centre of each section was embroidered with an embossed wreath, giving them a rich effect, materially enhanced by a highlight gold border running the full width of the curtain.
At the time of its opening, the color scheme interior of the house was ivory, green and old gold. The decorations were in the Italian Renaissance style. The ornamental work on the ceiling and box fronts and columns was old gold. The ornamental plaster work had been treated with an ivory tint, stenciled to harmonized with the wall coverings which were of silk damask. The body of the silk damask wall decorations was of a light green pattern harmonizing in color. Draperies of the same character in heavy velvet, treated with gold, with ornate center wreath medallions, constituted the box decorations.
...
Wikipedia
