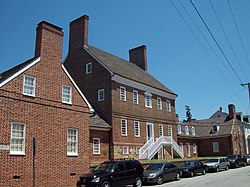Brice House (Annapolis, Maryland)
|
Brice House
|
|

Brice House, July 2009
|
|
| Location | 42 East Street, Annapolis, Maryland |
|---|---|
| Coordinates | 38°58′45″N 76°29′16″W / 38.97917°N 76.48778°WCoordinates: 38°58′45″N 76°29′16″W / 38.97917°N 76.48778°W |
| Built | 1766 |
| Architect | Buckland,William (interiors) |
| Architectural style | Georgian |
| NRHP Reference # | 70000259 |
| Significant dates | |
| Added to NRHP | April 15, 1970 |
| Designated NHL | April 15, 1970 |
The Brice House is, along with the Hammond-Harwood House and the William Paca House, one of three similar preserved 18th century Georgian style brick houses in Annapolis, Maryland. Like the Paca and Hammond-Harwood houses, it is a five-part brick mansion with a large central block and flanking pavilions with connecting hyphens. Of the three, the Brice House's exterior is the most austere, giving its brickwork particular prominence. The Brice House was declared a National Historic Landmark in 1970.
The Brice house was built by James Brice, who served as Mayor of Annapolis (1782–83 and 1787–88) and as acting Governor of Maryland in 1792. The house remained in the Brice family until 1874. The house was purchased by St. John's College in the 1920s and was used as a faculty residence. In 1953 the house was acquired by Mr. and Mrs. Stanley S. Wohl, who undertook restorations in 1953 and 1957.
Archeological excavations at the Brice House in 1998 uncovered hoodoo caches, spiritual offerings placed by African-American slaves who were house servants at the mansion.
The Brice House is a simplified Georgian-style mansion that relies on its elevated site along a narrow street, its scale and the mass of its brickwork to make it one of the most impressive buildings of its style in the United States. It is a five-part plantation house transplanted to an urban setting. The interiors, while Georgian in detailing, are comparatively elaborate in character.
The house is sited on a terrace overlooking East Street. The 2½ story house main house is flanked by 1½ story wings connected at a lower elevation to the main house by 1½ story hyphens. The entire five-part ensemble rests on an elevated basement, which adds to the impression of height from the street. The hyphens and end pavilions are dormered, but the plain steep roof of the central block is uninterrupted, adding to the mass of the house. Tall, thin chimneys bookend the main block.The house is of brick construction on a fieldstone foundation, with the street (south) and garden (north) facades laid in an all-header pattern using oversized bricks.
...
Wikipedia


