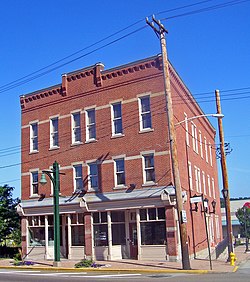Bost Building
|
Bost Building
|
|

Front (south) elevation and east profile, 2008
|
|
| Location | 621-623 East Eighth Avenue, Homestead, Pennsylvania |
|---|---|
| Coordinates | 40°24′32.47″N 79°54′16.06″W / 40.4090194°N 79.9044611°WCoordinates: 40°24′32.47″N 79°54′16.06″W / 40.4090194°N 79.9044611°W |
| Area | less than one acre |
| Built | 1892 |
| Part of | Homestead Historic District (#90000696) |
| NRHP Reference # | 99000627 |
| Significant dates | |
| Added to NRHP | January 20, 1999 |
| Designated NHL | January 20, 1999 |
| Designated CP | May 10, 1990 |
| Designated PHMC | July 07, 1992 |
| Designated PHLF | 2000 |
The Bost Building, also known as Columbia Hotel, is located on East Eighth Avenue (PA 837) in Homestead, Pennsylvania, United States. Built just before the 1892 Homestead Strike, it was used as headquarters by the Amalgamated Association of Iron and Steel Workers and for reporters covering the confrontation. It is the only significant building associated with the strike that remains intact. It is a contributing property to the Homestead Historic District. It was declared a National Historic Landmark in 1999.
After some use as a rooming house and hotel, today it serves as the headquarters and visitor center for the Rivers of Steel National Heritage Area.
The museum features displays the area's industrial, social and cultural history. Exhibits include two restored rooms reflecting the 1892 Homestead Strike by the Amalgamated Association of Iron and Steel Workers during the Homestead Lockout and Strike, and a room dedicated to the Homestead Steel Works.
Visitors can pick up information about other sites of the area as well as driving tours of the area's communities that reflect the industries of steel, coal, aluminum and glass.
The building is 40 by 90 feet (12 by 27 m), located at the corner of East Eighth and Heisel Avenue. It is three stories high, faced in brick laid in common bond, resting on a stone foundation and topped with a flat asphalt roof.
Bands of stone run along the slightly skewed south (front) facade at the tops of all six windows on the upper stories, forming lintels to complement the similar sills. The roofline is marked with stepped brick corbels on the south and east. At the ground level on the east is a glass and aluminum storefront.
...
Wikipedia


