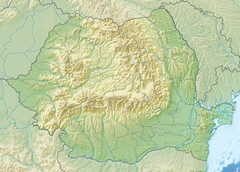Bonţida Bánffy Castle
| Bánffy Castle | |
|---|---|
| Castelul Bánffy (Romanian) Bánffy-kastély (Hungarian) |
|

Bánffy Castle under restoration in July 2014
|
|
|
Location within Romania
|
|
| General information | |
| Status | Renovated |
| Type | Castle |
| Architectural style | Baroque |
| Location | Bonțida, Cluj County |
| Coordinates | 46°54′36″N 23°48′36″E / 46.91000°N 23.81000°E |
| Renovated | 1999–present |
| Owner | Katalin Bánffy |
| Design and construction | |
| Architect | earlier phases: unknown Johann Eberhard Blaumann Joespeh Leder Alois Ludwig (Luigi) Pichl Anton Kagerbauer |
Bánffy Castle is an architectural monument situated in Bonţida, a village in the vicinity of Cluj-Napoca, Romania, with construction phases and stylistic features belonging to Renaissance, Baroque, Neoclassical and Neogothic styles. It is owned by the Bánffy family (of which Miklós Bánffy was a member). The current owner is Katalin Bánffy.
In 1387, the Bonțida estate came into the possession of the Bánffy of Losonc family, when Sigismund of Luxemburg donated it to Dénes, son of Tamás Losonci. The present castle was preceded by a manor house, whose history dates back to the 15th-16th centuries. After 1640, the estate was inherited by Dénes Bánffy (II) (1638–1674), county governor of Dăbâca and Cluj counties, brother-in-law and counselor of Prince Michael I Apafi, who fortified the initial building between 1668 and 1674 by surrounding it with curtain walls that formed a rectangular enclosure, reinforced at the corners with massive circular towers. The castle could be accessed through a seven-storey high gatehouse located on the fortification's eastern side. The works were continued after his death by his successor, György Bánffy (III).
This Renaissance ensemble was involved, between 1704 and 1711, in Rákóczi's War of Independence, needing repairs and restorations at the beginning of the 18th century.
In the 18th century the estate was inherited by Dénes Bánffy (IV), who, after a time spent in the Viennese Court of Empress Maria Theresa, returned home in 1747 and started a reconstruction of the castle in Austrian Baroque style. Between 1747 and 1751 a Cour d'honneur in U shape was built to the eastern side of the Renaissance building, which contained: the riding school, the stable, the carriage rooms and servants' quarters. An important achievement was the castle's park near the Someș River, with walkways, statues and fountains. In the integrative concept specific to Baroque art, the residence and the environment were in a relationship of close interdependence and mutual influence. Based on this concept, the park of 70 ha was set up after the design of architect Johann Christian Erras, which transposed into this space forms dominated by a strict geometry. The sculptor Johann Nachtigall made grandiose stone statues inspired by the ancient poet Ovid.
...
Wikipedia

