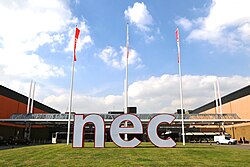Birmingham NEC
| NEC | |
 |
|
 |
|
| Location | National Exhibition Centre Birmingham B40 1NT |
|---|---|
| Owner | Lloyds Group (as of 2015) |
| Operator |
The NEC Group (under Lloyds Group) |
| Capacity | 186,000 square metres, 20 halls |
| Construction | |
| Opened | 2 February 1976 |
| Renovated | 2009 |
| Expanded | 1989, 1993, 1998, 2001 |
| Architect | Edward Mills Seymour Harris |
| Website | |
| thenec |
|
The National Exhibition Centre (NEC) is an exhibition centre located in Birmingham, England. It is near junction 6 of the M42 motorway, and is adjacent to Birmingham Airport and Birmingham International railway station. It has 20 interconnected halls, set in grounds of 611 acres (2.54 km2) making it the largest exhibition centre in the UK. It is the busiest and seventh-largest exhibition centre in Europe.
Opened by Elizabeth II in February 1976, the first event to be staged at the venue was International Spring Fair, which has returned every year since. Growing annually, the event now occupies all of the NEC's 20 halls and the Genting Arena.
The NEC was originally going to be built adjacent to the M1 junction 21 near Leicester but it was turned down by Leicestershire County Council with claims that "The big shows won't move away from London".
In November 1971, the Secretary of State for the Environment granted outline planning approval for the National Exhibition Centre in Birmingham. The NEC, originally comprising 89,000 m2 of exhibition space, was opened by the Queen on 2 February 1976. The building was designed by Edward Mills.
In 1989, the Queen opened three further halls, increasing the space to 125,000 m2. Four more halls were added in 1993, the total exhibition space increasing to 158,000 m2. Another four new halls, opened in September 1998 by Neil Kinnock, European Commissioner for Transport, took the total space to 190,000 m2 (2,045,142 square feet). These buildings were designed by Seymour Harris.
As of 2009, The NEC is nearing completion of a five-year, £40 million venue improvement programme which has seen improvements made to everything from the car parking to signage, seating and catering. The most obvious result of this development has been the redesign of the Piazza – the central space around Halls 1 to 5, which has received a contemporary update.
...
Wikipedia
