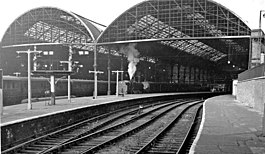Birkenhead Woodside railway station
| Birkenhead Woodside | |
|---|---|

Birkenhead Woodside railway station in 1961
|
|
| Location | |
| Place | Birkenhead |
| Area | Wirral |
| Grid reference | SJ328892 |
| Operations | |
| Original company | Chester and Birkenhead Railway |
| Pre-grouping | GWR & LNWR Joint |
| Platforms | Five |
| History | |
| Key dates | Opened 31 March 1878 Closed 5 November 1967 |
| Disused railway stations in the United Kingdom | |
| Closed railway stations in Britain A B C D–F G H–J K–L M–O P–R S T–V W–Z |
|
|
|
|
Birkenhead Woodside was a railway station at Woodside, in Birkenhead, on the Wirral Peninsula, England.
Birkenhead Woodside railway station was opened on 31 March 1878 to replace the increasingly inadequate passenger facilities provided at Birkenhead Monks Ferry station. The terminus was built further inland than originally conceived, in order to avoid demolition of the Mersey ferries workshop, situated on the bank of the river. The station built on an east–west axis with the lines servicing the station coming from the south. The station was accessed via a half mile tunnel from the south which curved to the east into the station. This fell in line with the Liverpool termini, with only Liverpool Exchange lacking tunnel access.
In order to join up with the existing track of the Chester and Birkenhead Railway, the half mile-long tunnel from Woodside to alongside the existing Monks Ferry tunnel entrance, near Grange Lane, was constructed using the cut-and-cover method, with most of its length running under Chester Street.
The station was cramped, with Platform 1 being 537 ft (164 m) in length, and longer coaching stock was not allowed to be stabled on the curved part of No.3 siding.
The station was a grandiose building, with two semi cylindrical roofs covering much of the platforms. However, given the size of the station, it only had five short (but wide) platforms, as much of the space was taken up by middle tracks and a roadway.
The station building was known to local rail users as "the wrong way round", because for the majority of the station's life, its original rear entrance was used as the main booking hall, whereas Woodside's 'front' entrance was mainly used for handling parcels. This entrance, covered in a porte-cochere to allow travelling gentry to avoid inclement weather, faced the graving dock on the south side of the station. It had been intended that passengers disembarking from the nearby ferry terminal of the same name would use this entrance. Unfortunately, the ferry companies were slow at co-operating and when the tram terminus opened in front of the ferry terminal in the early 1900s, the decision was made to keep the small 'back' entrance a permanent fixture. This was very unfortunate, as passengers arriving at the station never got to see the huge sandstone fireplaces, decorative brick work and massive timber roof trusses holding up the roof of the intended booking hall, which has been described by Marcus Binney of SAVE Britain's Heritage as "a station of truly baronial proportions and being worthy of any London terminus".
...
Wikipedia
