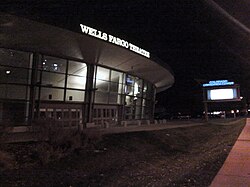Bellco Theatre
| Colorado Convention Center | |
|---|---|

Exterior of convention center
|
|
| Address | 700 14th Street Denver, CO 80202-3213 |
| Location | Downtown Denver |
| Owner | City and County of Denver |
| Operator | SMG |
| Opened | June 23, 1990 |
| Expanded | 2004 |
|
Construction cost
|
$7 million (original) $340 million (2004 expansion) |
|
Former names
|
Denver County Convention and Expo Center (planning/construction) |
| Banquet/ballroom | 5,000 (Mile High Ballroom) 3,500 (Four Seasons Ballroom) |
|
Theatre seating
|
5,000 (Bellco Theatre) |
| Enclosed space | |
| • Total space | 2,200,000 square feet (200,000 m2) |
| • Exhibit hall floor | 584,000 square feet (54,300 m2) |
| • Breakout/meeting | 100,000 square feet (9,300 m2) |
| • Ballroom | 94,656 square feet (8,793.8 m2) |
| Parking | 1000 spaces |
| Public transit access | Theatre District / Convention Center |
| Website | |
| Venue Website | |

Exterior of venue under former signage
|
|
| Former names | The Lecture Hall (2005-06) Wells Fargo Theatre (2007-12) |
|---|---|
| Address | 700 14th St. Denver, CO 80202 |
| Location | Downtown Denver |
| Owner | City and County of Denver (operated by SMG) |
| Type | Indoor amphitheatre |
| Capacity | 5,000 |
| Construction | |
| Built | 2002-04 |
| Opened | March 1, 2005 |
The Colorado Convention Center (CCC) is a multi-purpose convention center located in Downtown Denver. The center opened in June 1990; the first event being the NBA Draft for the Denver Nuggets. The convention center was expanded in 2004 to include several meeting rooms, two ballrooms and an indoor amphitheatre. Since opening, the center hosts over 400 events per years. Centrally located in Denver, the center has become one of Denver's many landmarks. The center is adjacent to the Denver Performing Arts Complex and the Emily Griffith Opportunity School. It is blocks away from the Colorado State Capitol, Auraria Campus and the 16th Street Mall. It is served by the RTD light rail station, Theatre District / Convention Center.
The Colorado Convention Center is owned by the City and County of Denver but is privately managed by SMG since 1994 The convention center opened in June 1990 with an exhibition hall, 5 meeting rooms and a main ballroom, totaling 800,000 square feet (74,000 m2).
The Colorado Convention Center underwent a $340 million major expansion that was completed in December 2004. The expansion doubled the size of the facility which now consists of 584,000 square feet (54,300 m2) of exhibit space, 100,000 square feet (9,300 m2) of meeting rooms, and 85,000 square feet (7,900 m2) of ballroom space. The expansion of the facility also included the spectacular 5,000 seat Wells Fargo Theatre. The CCC is now 2.2 million gross square feet. The CCC also boasts an attached 1,000 space, 3-level parking structure as well as its own RTD (Regional Transportation District) Light Rail stop for even easier accessibility. The Hyatt Regency Denver, completed around the same time as the CCC expansion, is located across 14th Street from the Center and is one of Denver's Top Ten tallest buildings with 38 floors for a height of 489 feet (149 m). Across Welton Street, on the historic registry, is the Denver Athletic Club.
...
Wikipedia
