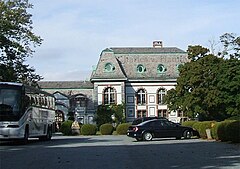Belcourt Castle
| Belcourt | |
|---|---|

Belcourt's east façade, originally rear of the castle, faces Bellevue Avenue
|
|
| Former names | Belcourt Castle |
| General information | |
| Type | Residence |
| Architectural style | Châteauesque |
| Location | Newport, Rhode Island, USA |
| Address | 657 Bellevue Avenue |
| Coordinates | 41°27′27″N 71°18′23″W / 41.45750°N 71.30627°WCoordinates: 41°27′27″N 71°18′23″W / 41.45750°N 71.30627°W |
| Construction started | 1891 |
| Completed | 1894 |
| Inaugurated | Tuesday, September 2, 1895 |
| Renovated | 1896–1907, 1910–1914 |
| Cost | $3.2 million ($80 million in 2011) |
| Client |
Oliver Belmont Alva Belmont |
| Owner | Carolyn Rafaelian |
| Technical details | |
| Structural system | Load-bearing masonry walls, steel I-beams and heavy timbers |
| Floor count | 3 |
| Floor area | 50,000 ft² (4,600 m²) |
| Design and construction | |
| Architect | Richard Morris Hunt |
| Main contractor | George A. Fuller Construction Company |
| Renovating team | |
| Architect | John Russell Pope, Horace Trumbauer |
Belcourt is a former summer cottage designed by architect Richard Morris Hunt for Oliver Hazard Perry Belmont and located on Bellevue Avenue in Newport, Rhode Island. Construction was begun in 1891 and completed in 1894, and it was intended to be used for only six to eight weeks of the year. Belcourt was designed in a multitude of European styles and periods; it features a heavy emphasis on French Renaissance and Gothic decor, with further borrowings from German, English, and Italian design. In the Gilded Age, the castle was noted for its extensive stables and carriage areas, which were incorporated into the main structure.
Located on Bellevue Avenue at Lakeview Avenue, Belcourt was designed by Richard Morris Hunt for thirty-three-year-old Oliver Belmont who was divorced from Sara Swan Whiting and the father of a daughter, Natica, whom he denied paternity to, during the construction of his 50,000 square foot (4,600 m²), 60 room summer villa. Based on the Louis XIII hunting lodge at Versailles, Belcourt incorporated Oliver's love of pageantry, history and horses in its magnificent interior halls, salons and ballrooms. The Belmont Stakes was named for his father and he was known for his skill as a four-in-hand carriage driver. Belmont wanted Belcourt designed precisely to his specifications. Hunt was hesitant, but he concentrated on his guiding principle that it was his client's money he was spending. Construction cost $3.2 million in 1894, a figure of approximately $80 million in 2011 dollars. Belmont employed some thirty servants at Belcourt, with aggregate wages of approximately $100 per week.
When construction finished in 1894, the entire first floor was composed of carriage space and a multitude of stables for Belmont's prized horses. Upstairs, was a master bedroom with wall scenes depicting the life of a nobleman and a bathroom with Newport's first standing shower. Scheduled to open for July 4 of that year, Belcourt would remain closed for the summer season. Belmont was hospitalized in New York City, the victim of a mugging. It would be a full year until Belmont saw his completed mansion.
...
Wikipedia
