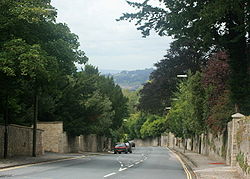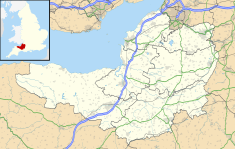Bathwick Hill, Bath
| Bathwick Hill | |
|---|---|
 |
|
| Location | Bath, Somerset, England |
| Coordinates | 51°22′46″N 2°20′34″W / 51.37944°N 2.34278°WCoordinates: 51°22′46″N 2°20′34″W / 51.37944°N 2.34278°W |
|
Listed Building – Grade I
|
|
| Official name: Number 10 | |
| Designated | 12 June 1950 |
| Reference no. | 442319 |
|
Listed Building – Grade II
|
|
| Official name: Canal bridge | |
| Designated | 5 August 1975 |
| Reference no. | 444245 |
|
Listed Building – Grade II
|
|
| Official name: Railway Tunnel | |
| Designated | 5 August 1975 |
| Reference no. | 444215 |
|
Listed Building – Grade II
|
|
| Official name: Number 1 | |
| Designated | 11 August 1972 |
| Reference no. | 442231 |
|
Listed Building – Grade II
|
|
| Official name: Numbers 11 to 13 | |
| Designated | 11 August 1972 |
| Reference no. | 442320 |
|
Listed Building – Grade II
|
|
| Official name: Number 14 | |
| Designated | 11 August 1972 |
| Reference no. | 442321 |
|
Listed Building – Grade II
|
|
| Official name: The Wite Lodge (No 15) | |
| Designated | 11 August 1972 |
| Reference no. | 442322 |
|
Listed Building – Grade II
|
|
| Official name: Number 17 | |
| Designated | 11 August 1972 |
| Reference no. | 442323 |
Bathwick Hill in Bath, Somerset, England is a street lined with historic houses, many of which are designated as listed buildings. It climbs south east from the A36 towards the University of Bath on Claverton Down, providing views over the city.
To the north is Sham Castle, a folly built in 1762 by Richard James, master mason for Ralph Allen, "to improve the prospect" from Allen's town house in Bath. It is a screen wall with a central pointed arch flanked by two 3-storey circular turrets, which extend sideways to a 2-storey square tower at each end of the wall. It is illuminated at night.
As the hill rises away from the city centre it passes over a tunnel, built in 1840, on the Great Western Railway close to Bath Spa railway station and the Kennet and Avon Canal at Bath Locks via an elliptical arch bridge.
Numbers 1 to 23 are on the south side and numbers 35 onwards on the north side.
Number 1 (Bathwick Lodge) is a 2-storey villa with a steep Mansard room, built in 1825, extended in 1840 and the late C19. Probably by John Pinch the Elder. Number 2 is from the early 19th century and has shutters over the windows. Number 3 includes a porch which is elaborately enriched with carving, Neo-Grecian gate posts and wrought iron gates. Number 4 has a parapet which sweeps up to central balustrade with a rococo flourish, as does number 5 which is also known as Cornwall Lodge. Number 6, which is also known as Willow House, includes a wrought iron verandah on the 1st floor. Number 7 has a shallow hipped roof. Number 8 has also been known as Upsala Villa and later as Mendip Lodge. The road elevation of number 9, built in 1820, extended in 1870, presents half an octagon in plan with overhanging eaves.
...
Wikipedia

