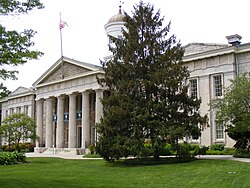Baltimore County Circuit Courthouses
|
Baltimore County Courthouse
|
|

Courthouse from northeast
|
|
| Location | Washington Avenue between Pennsylvania and Chesapeake Avenues, in Towson, Maryland |
|---|---|
| Coordinates | 39°23′59″N 76°36′24″W / 39.39972°N 76.60667°WCoordinates: 39°23′59″N 76°36′24″W / 39.39972°N 76.60667°W |
| Area | 4 acres (1.6 ha) |
| Built | 1855 (additions: 1910, 1925, 1958) |
| Architect | Dixon, Bilbirnie & Dixon; E.F. Baldwin, Josias Pennington, Baldwin & Pennington |
| Architectural style | Greek Revival |
| NRHP reference # | 72000569 |
| Added to NRHP | October 27, 1972 |
The Baltimore County Courthouses are located in Towson, the older original Baltimore County Courthouse ("Historic Courthouse") of 1854-1856 (and three additions to eventually form an 'H' shape) houses many of the offices of the County government, of both of the executive branch (county executive and their departments/agencies/boards/commissions, etc.) and the legislative branch (County Council), while the County Courts Building ("new" courthouse to the west separated by a plaza) of 1970-1971 is dedicated to the civil, criminal, family and juvenile divisions of the Circuit Court of Maryland for Baltimore County, as well as the Baltimore County Sheriff's Office with its protection of the Courthouse and its judicial personnel and law enforcement functions.
The historic Baltimore County Courthouse is an edifice of limetone and marble, two stories in height and nine bays in length surrounded by a modest park and square on the east (and north/south) sides nicely landscaped with a variety of flowers and shrubs and small trees, with winding paths and benches. Several small memorials and historical objects are displayed. The east original facade of 1855-1856 is of Greek Revival styled architecture with a portico/porte-cochere with a pediment supported by fluted Doric columns. The structure is one hundred and twelve feet in length in front, by fifty-six feet in depth. A shallow A-frame roof of the main block is crowned with a centered, eight-windowed, pilastered, frame cupola bearing a domed copper roof. Originally constructed in 1854–55, at a cost then of thirty thousand dollars ($30,000), the building is one of the few H-plan buildings, public or private, remaining in the State. All of the original exterior treatments are preserved intact.
The Towsontown Courthouse.was begun in 1854, and replaced the earlier City/County Courthouses that had been shared by both Baltimore Town (and later City) and the surrounding County since 1768. The first one being located in old "Courthouse Square", begun construction in the port town in 1768, one year after the site of the county seat had been moved from old Joppa, a near vanished village near the mouth of the Gunpowder River at Chesapeake Bay along the mid-eastern boundaries of the County then to the newer and bustling port town of Baltimore Town, on the Northwest Branch of the Patapsco River, then thirty-eight (38) years old. The second City/County Courthouse was constructed across the street from the old public square in downtown Baltimore to the west at the northwestern corner facing East Lexington Street and North Calvert Street, facing the empty square of the recently razed earlier colonial era Courthouse for several years. After consideration as the center city site for the proposed first monument to honor commanding General of the Continental Army in the American Revolutionary War and first President of the United States, "His Excellency", George Washington. The town even went so far as to lay a cornerstone for the new planned Washington column on "Independence Day", July 4, 1814, 15 years after his death, just a few months before an pivotal era-defining military attack by British massive sea and land forces later that September. Since local home owners were afraid that the unusually tall marble column was too high and large for the site and might later topple over on their houses, after some consideration during the summer of 1815, the proposed Washington memorial was moved north of the town to "Howard's Woods" on land donated by Col. John Eager Howard to the west of his mansion on his estate of "Belvidere". Instead the planned memorial for the soldiers and officers in the Battle of North Point with the British Army, southeast of the city on the "Patapsco Neck" and the subsequent Bombardment at Fort McHenry during the recent Battle of Baltimore was designated for the old Courthouse Square, which had always been a gathering place for news, gossip and protests along with mass meetings and assemblies of the citizenry. Built during 1815 to 1822, the east side of the second courthouse faced the new adjoining Battle Monument Square.
...
Wikipedia


