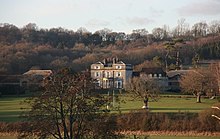Ashdown House, East Sussex

Ashdown House School
|
|
| Established | 1886 |
|---|---|
| Type |
Independent school Co-educational Boarding and day school |
| Headmaster | Haydon Moore |
| Location |
Forest Row East Sussex RH18 5JY England |
| DfE URN | 114624 Tables |
| Ofsted | Reports |
| Gender | Co ed |
| Ages | 4–13 |
| Years | R-8 |
| Website | Ashdown House School |
Ashdown House is a co-ed prep school in Forest Row, East Sussex. There are currently around 140 pupils from the ages four to thirteen; with a roughly even split of boys and girls.
Ashdown House was originally an 18th-century country house, completed in 1794 by Sussex-born Benjamin Latrobe who was later one of the architects of the U.S. Capitol Building in Washington, D.C. and also designed the nearby Hammerwood Park and the front portico of the White House in Washington. Ashdown is a Grade II* listed building.
The school was founded in Brighton in 1843 as a boys' school and moved to Ashdown House in 1886. It first became co-educational in 1975.
Abuse at the school is much of the subject of former pupil Alex Renton's book Stiff Upper Lip
Notable Old Ashdownians (OAs) include:
Coordinates: 51°06′09″N 0°03′46″E / 51.1025°N 0.0629°E
...
Wikipedia
