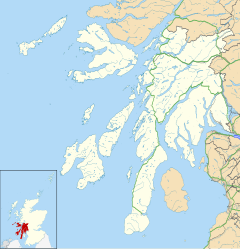Ascog House
| Ascog House | |
|---|---|

Ascog House with the Edwardian stair turret
|
|
|
Location within Argyll and Bute
|
|
| General information | |
| Town or city | Ascog |
| Country | Scotland |
| Coordinates | 55°49′24″N 5°01′39″W / 55.8233°N 5.0274°WCoordinates: 55°49′24″N 5°01′39″W / 55.8233°N 5.0274°W |
| Construction started | Before 1678 |
Ascog House is a large 17th-century mansion house at Ascog on the Isle of Bute, southwest Scotland. The house is in the care of the Landmark Trust, and is protected as a category B listed building.Balmory Hall lies just to the west of the house.
The present building is a large three-story house running north-south. On the east side is a stair turret with a small watch-chamber above. The roofs are steep with crow-stepped gables. One dormer bears the date 1678.
The building is similar in style and date to the Mansion House in nearby Rothesay, and is likely to have been built by the same architect.
The interior of the house dates from the 1990s restoration. The earlier interiors were mostly lost when the building was divided into flats, and further damage occurred when a fire broke out in June 1991 while the restoration was in progress.
There is no trace of the earlier castle that was only a "few minutes walk" away. (Although a ruined tower named "Ascog Castle" exists, it is not on the Isle of Bute but in mainland Argyll.)
The present building was originally an L-plan tower house, with a projecting watch-chamber above the staircase, from which "missiles could be dropped on unwelcome and unsuspecting guests". Buildings of this type typically date from around 1600.
The stonework of the house bears witness to various changes to the floor levels and layout over the course of the building's history. The windows were enlarged in the 18th century.
During the reign of Victoria, a large servants' wing was added at the back; and during the reign of Edward VII, a drawing room and staircase were added on the north side.
By 1970 the house had been divided into flats, but structural problems set in. Parts of the house became derelict, and the west wall was in danger of collapse.
A program of restoration was carried out in the early 1990s by the Landmark Trust. This included the removal of the Victorian wing, and most of the Edwardian additions. The Edwardian staircase was left "in detached whimsy" as a free-standing turret containing an additional bedroom.
...
Wikipedia

