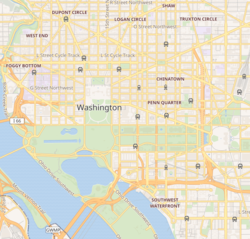Arts and Industries Building
|
Arts and Industries Building
|
|

Arts and Industries Building
|
|
| Location | 900 Jefferson Dr., SW., Washington, D.C. |
|---|---|
| Coordinates | 38°53′17.34″N 77°1′28.18″W / 38.8881500°N 77.0244944°WCoordinates: 38°53′17.34″N 77°1′28.18″W / 38.8881500°N 77.0244944°W |
| Built | 1879 |
| Architect | Cluss & Schulze; Meigs, Montgomery |
| Architectural style | Renaissance Revival |
| NRHP Reference # | 71000994 |
| Significant dates | |
| Added to NRHP | November 11, 1971 |
| Designated NHL | November 11, 1971 |
The Arts and Industries Building is the second oldest of the Smithsonian museums on the National Mall in Washington, D.C. Initially named the National Museum, it was built to provide the Smithsonian with its first proper facility for public display of its growing collections. The building, designed by architects Adolf Cluss and Paul Schulze, opened in 1881, hosting an inaugural ball for President James A. Garfield. It was designated a National Historic Landmark in 1971. After being closed for renovation, the building opened in the spring of 2016 for events and exhibitions.
The Arts and Industries Building was sited slightly farther back from the Mall than the Smithsonian Castle to avoid obscuring the view of the Castle from the Capitol. The building was designed to be symmetrical, composed of a Greek cross with a central rotunda. The exterior was constructed with geometric patterns of polychrome brick, and a sculpture entitled Columbia Protecting Science and Industry by sculptor Caspar Buberl was placed above the main entrance on the north side.
The interior of the building was partially lit through the use of skylights and clerestory windows. An iron truss roof covers the building. In 1883, the exterior was adjusted to use a more vibrant maroon-colored brick.
The building is composed of four pavilions, one at each corner, about 40 feet (12 m) square and three stories tall. These surround a central rotunda. Lower sections or "ranges" were placed outside the pavilions. Pervasive complaints of dampness and the poor health of the building's occupants led to the replacement of the wood floors in the 1890s. Balconies were added in 1896–1902 to increase space after a new Smithsonian Building failed to be authorized by the United States Congress. A tunnel was constructed in 1901 to the Smithsonian Institution Building next door.
According to the Smithsonian Archives, "the Congressional appropriation for the 1876 Philadelphia Centennial Exposition contained an interesting proviso. It stated that the appropriation was considered a loan, and if income from the exhibition allowed the loan to be repaid, Congress would then allow part of those funds to be used to construct a new building for the National Museum."
...
Wikipedia



