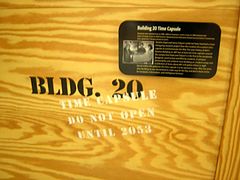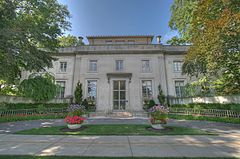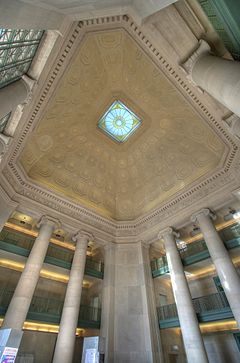Architecture of MIT
| Francis Amasa Walker Memorial | |
|---|---|
 |
|
| Alternative names | Building 50 |
| General information | |
| Type | Dining hall (main floor) and gymnasium (top floor) |
| Architectural style | Beaux-arts |
| Location | 142 Memorial Drive |
| Current tenants | WMBR, Muddy Charles Pub, W1MX, other student activities |
| Completed | 1916 |
| Technical details | |
| Structural system | Reinforced concrete, limestone cladding |
| Floor count | 4 |
| Design and construction | |
| Architect | Williams Welles Bosworth |
| Alumni Pool | |
|---|---|
| Alternative names | Building 57 |
| General information | |
| Type | Indoor swimming pool |
| Architectural style | Modern, International Style |
| Current tenants | Department of Athletics, Physical Education, and Recreation (DAPER) |
| Completed | 1940 |
| Technical details | |
| Structural system | Steel frame, glass curtain wall |
| Design and construction | |
| Architect | Lawrence B. Anderson, Herbert L. Beckwith |
| Building 20 | |
|---|---|

Building 20 time capsule to be opened in 2053. Until then, it is on display in the Stata Center, which replaced the older structure.
|
|
| General information | |
| Type | Academic offices and laboratories |
| Current tenants | (Demolished) |
| Completed | 1942 |
| Demolished | 1996 |
| Technical details | |
| Structural system | Wooden post-and-beam, asbestos-cement shingle cladding |
| Floor count | 3 |
| Westgate | |
|---|---|
| Alternative names | W85, W85ABC, W85DE, W85FG, W85HJK |
| Current tenants | Married graduate student housing |
| Rockwell Cage | |
|---|---|
| Alternative names | Building W33, "The Cage" |
| General information | |
| Architectural style | Modern, Industrial Utilitarian |
| Location | 120 Massachusetts Avenue, Cambridge, MA |
| Current tenants | DAPER |
| Completed | 1947 |
| Owner | Massachusetts Institute of Technology |
| Technical details | |
| Structural system | Aircraft hangar |
| Floor count | 1 |
| Design and construction | |
| Architect | Herbert L. Beckwith |
| Baker House | |
|---|---|

Detail of Baker House facade onto the Charles River
|
|
| Alternative names | Building W7 |
| General information | |
| Architectural style | Modern, International Style |
| Location | 362 Memorial Drive |
| Current tenants | Undergraduate dormitory |
| Completed | 1949 |
| Technical details | |
| Structural system | Reinforced concrete, brick masonry cladding |
| Floor count | 6 |
| Design and construction | |
| Architect | Alvar Aalto |
| Hayden Memorial Library | |
|---|---|
| Alternative names | Building 14 |
| General information | |
| Architectural style | Modern, International Style |
| Current tenants | Humanities, science, music, archive libraries; Academic offices; Concert hall; Exhibition gallery |
| Completed | 1950 |
| Technical details | |
| Structural system | Steel frame, glass curtain wall |
| Floor count | 5, 3 |
| Design and construction | |
| Architect | Voorhes Walker Foley & Smith |
The campus of the Massachusetts Institute of Technology is located on a 168-acre (68 ha) tract in Cambridge, Massachusetts, United States. The campus spans approximately one mile (1.6 km) of the north side of the Charles River basin directly opposite the Back Bay neighborhood of Boston, Massachusetts.
The campus includes dozens of buildings representing diverse architectural styles and shifting campus priorities over MIT's history. MIT's architectural history can be broadly split into four eras: the Boston campus, the new Cambridge campus before World War II, the "Cold War" development, and post-Cold War buildings. Each era was marked by distinct builds representing neoclassical, modernist, brutalist, and deconstructivist styles which alternatively represent a commitment to utilitarian minimalism and embellished exuberance.
The geographical organization of the MIT campus is much easier to understand by referring to the MIT map, in online interactive, or downloadable printable form. There is also an MIT Accessibility Campus Map available for download, which is useful for mobility-impaired visitors.
Buildings 1–10 (excepting 9) were the original main campus, with Building 10, the location of the Great Dome, designed to be the ceremonial main entrance. The actual street entrance leads from 77 Massachusetts Avenue into the lobby of Building 7, at the western end of the "Infinite Corridor", which forms the east-west axis of the main group of buildings. Buildings 1–8 are arranged symmetrically around Building 10, with odd-numbered buildings to the west and even-numbered buildings to the east. In general, higher numbers are assigned to buildings as distance from the center of campus increases.
The east side of main campus has "the 6s", several connecting buildings that end with the digit 6 (buildings 6, 16, 26, 36, 56 and 66, with building 46 across the street from 36). The "30s" series buildings run along Vassar Street on the north side of main campus. Buildings that are East of Ames Street are prefixed with an E (e.g. E52, the Sloan Building); those West of Massachusetts Avenue generally start with a W (e.g., W20, the Stratton Student Center).
...
Wikipedia



