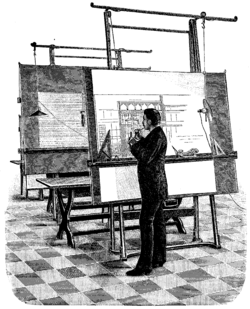Architects

An architect at work, 1893.
|
|
| Occupation | |
|---|---|
| Names | Architect |
|
Occupation type
|
Profession |
|
Activity sectors
|
Architecture civil engineering construction project management urban planning interior design visual arts |
| Description | |
| Competencies | engineering, technical knowledge, building design, planning and management skills |
|
Education required
|
see professional requirements |
An architect is someone who plans, designs, and reviews the construction of buildings. To practice architecture means to provide services in connection with the design of buildings and the space within the site surrounding the buildings, that have as their principal purpose human occupancy or use. Etymologically, architect derives from the Latin architectus, which derives from the Greek (arkhi-, chief + tekton, builder), i.e., chief builder.
Professionally, an architect's decisions affect public safety, and thus an architect must undergo specialized training consisting of advanced education and a practicum (or internship) for practical experience to earn a license to practice architecture. Practical, technical, and academic requirements for becoming an architect vary by jurisdiction (see below).
The terms architect and architecture are also used in the disciplines of landscape architecture, naval architecture, and often information technology (for example a network architect or software architect). In most jurisdictions, the professional and commercial uses of the terms "architect" and "landscape architect" are legally protected.
Throughout ancient and medieval history, most architectural design and construction was carried out by artisans—such as stone masons and carpenters, rising to the role of master builder. Until modern times, there was no clear distinction between architect and engineer. In Europe, the titles architect and engineer were primarily geographical variations that referred to the same person, often used interchangeably.
It is suggested that various developments in technology and mathematics allowed the development of the professional 'gentleman' architect, separate from the hands-on craftsman. Paper was not used in Europe for drawing until the 15th century but became increasingly available after 1500. Pencils were used more often for drawing by 1600. The availability of both allowed pre-construction drawings to be made by professionals. Concurrently, the introduction of linear perspective and innovations such as the use of different projections to describe a three-dimensional building in two dimensions, together with an increased understanding of dimensional accuracy, helped building designers communicate their ideas. However, the development was gradual. Until the 18th-century, buildings continued to be designed and set out by craftsmen with the exception of high-status projects.
...
Wikipedia
