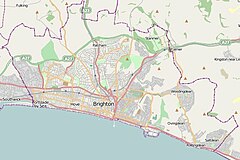Anthaeum, Hove
| Anthaeum | |
|---|---|
|
Site of the Anthaeum within present-day Brighton and Hove
|
|
| Alternative names | Antheum, Anthæum |
| General information | |
| Status | Destroyed |
| Type | Conservatory |
| Location | North of Adelaide Crescent |
| Town or city | Hove |
| Country | United Kingdom |
| Coordinates | 50°49′33″N 0°09′49″W / 50.8259°N 0.1637°WCoordinates: 50°49′33″N 0°09′49″W / 50.8259°N 0.1637°W |
| Groundbreaking | 1832 |
| Construction started | 1832 |
| Completed | 30 August 1833 |
| Inaugurated | 31 August 1833 (proposed) |
| Destroyed | 30 August 1833 |
| Height | 65 feet (20 m) |
| Dimensions | |
| Diameter | 165 feet (50 m) |
| Technical details | |
| Structural system | Iron framing and glass |
| Floor area | c. 1.5 acres (0.61 ha) |
| Design and construction | |
| Architect | Amon Henry Wilds |
| Structural engineer | C. Hollis |
| Other designers | Henry Phillips |
| Main contractor | Mr English |
| References | |
The Anthaeum (also spelt Antheum or Anthæum) was an iron and glass conservatory planned by English botanist and landscape gardener Henry Phillips and designed by architect Amon Henry Wilds on land owned by Sir Isaac Goldsmid in Hove, a Sussex seaside town which is now part of the city of Brighton and Hove. Conceived on a grand scale and consisting of a gigantic cupola-topped dome covering more than 1.5 acres (0.61 ha), the structure was intended to enclose a carefully landscaped tropical garden, with exotic trees and shrubs, lakes, rockeries and other attractions. The scheme was a larger and more ambitious version of a project Phillips and Wilds had worked on in 1825 in Hove's larger neighbour Brighton, for which money had run out before work could commence. Unlike its predecessor, the Anthaeum was built: work began in 1832 and an opening ceremony was planned for 31 August 1833. Disagreements between the architect, the project engineer and the building contractor led to structural problems being overlooked or ignored, though, and the day before it opened the Anthaeum collapsed spectacularly. Its wreckage stayed for nearly 20 years overlooking Adelaide Crescent, a seafront residential set-piece whose northern side it adjoined, and Phillips went blind from the shock of watching the largest of his many projects end in disaster. Palmeira Square, another residential development, has occupied the site since the late 19th century.
Amon Henry Wilds and Henry Phillips were Sussex-born men whose professional paths crossed regularly in the 1820s, when they had both moved to the rapidly growing seaside resort of Brighton. Wilds, baptised at Lewes in 1790, trained as an architect, town planner and engineer alongside his father Amon Wilds. They relocated to Brighton in 1815 and worked on various building projects. Phillips, born in Henfield in 1779, abandoned banking and teaching careers to become a botanist and horticultural writer—interests which led him towards landscape gardening and the design of building schemes based around parks and gardens. In 1822, the two men collaborated on the laying out and landscaping of The Level, a large area of open ground at the north end of Brighton. In 1825, they proposed an ambitious scheme for an open-ended residential square on Brighton seafront, the northern end of which would be occupied by "an oriental garden and a huge conservatory known as the Athenaeum". Money ran out before the gardens and conservatory could be built, although the residential terraces were eventually completed.
...
Wikipedia

