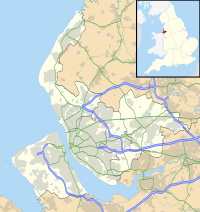Anfield Cemetery

Main entrance to Anfield Cemetery showing the clock tower and two lodges
|
|
| Location in Merseyside | |
| Details | |
|---|---|
| Established | August 1863 |
| Location | Anfield, Liverpool, Merseyside |
| Country | England |
| Coordinates | 53°26′19″N 2°57′30″W / 53.4387°N 2.9584°WCoordinates: 53°26′19″N 2°57′30″W / 53.4387°N 2.9584°W |
| Type | Public |
| Owned by | Liverpool City Council |
| Website | Anfield Cemetery |
| Find a Grave | Anfield Cemetery |
Anfield Cemetery, or the City of Liverpool Cemetery, is located in Anfield, a district of Liverpool, Merseyside, England. It lies to the northeast of Stanley Park, and is bounded by Walton Lane (A580 road) to the west, Priory Road to the south, a railway line to the north, and the gardens of houses on Ince Avenue to the east. The cemetery grounds are included in the National Register of Historic Parks and Gardens at Grade II*.
By the middle of the 19th century the burial grounds in town centres had become dangerously overcrowded, and a series of Burial Acts were passed to regulate their further use. In 1854 Liverpool Corporation prohibited any further burials in the city centre graveyards. The first cemetery to be built as a result of this was Toxteth Park Cemetery in 1855–56, but this was to serve a district of Liverpool rather than its centre. In 1860 a competition was held to design a cemetery in Anfield. Although this was won by Thomas D. Barry, the commission was awarded to William Gay. However he resigned the following year, the layout of cemetery was designed by Edward Kemp. Building started in 1861. The cost of the cemetery, including the purchase of the land, was over £150,000 (equivalent to £1,330,000 in 2015). The first burial took place in 1863, and the building of the cemetery was completed the following year. The buildings in the cemetery, including the three chapels, and the entrances and entrance lodges. were designed by the Liverpool architects Lucy and Littler.
In the southern part of the site a crematorium was built in 1894–96. This was erected by the Liverpool Crematorium company, and designed by James Rhind. In 1951 a columbarium was built to the southeast of the crematorium.
Two of the original chapels and one of the lodges have been demolished.
The site is roughly diamond-shaped, lying on a northwest-southeast axis, and occupying an area of about 57 hectares. It is bounded mainly by a sandstone wall, and by a short length of fencing. There are four entrances, the main entrance being at the corner of Walton Lane and Priory Road. There are other separate entrances on Walton Lane and on Priory Road, and a fourth entrance at the northeast corner, which is known as the Cherry Lane entrance, and is entered by a bridge under the railway line. A further, separate, entrance, leads to the crematorium. Within the cemetery, an east-west axial path runs between the main entrance and the Cherry Lane entrance, which is crossed by a north-south axial path between the other entrances. At the crossing point is a sunken rectangular area with apsidal ends. To the south of this is the remaining chapel, and to the east are two buildings known as the North and South Catacombs.
...
Wikipedia

