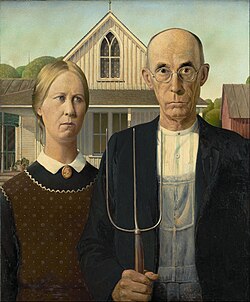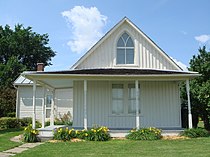American Gothic
 |
|
| Artist | Grant Wood |
|---|---|
| Year | 1930 |
| Type | Oil on beaverboard |
| Dimensions | 78 cm × 65.3 cm (30¾ in × 25¾ in) |
| Location | Art Institute of Chicago |
 |
|
|
|
|
|
|
American Gothic is a painting by Grant Wood in the collection of the Art Institute of Chicago. Wood's inspiration came from what is now known as the American Gothic House, and his decision to paint the house along with "the kind of people I fancied should live in that house." Painted in 1930, it depicts a farmer standing beside a woman that has been interpreted to be either his wife or his daughter. The figures were modeled by Wood's sister, Nan Wood Graham, and Wood and Graham's dentist, Dr. Byron McKeeby. The woman is dressed in a colonial print apron evoking 19th-century Americana, and the man is holding a pitchfork. The plants on the porch of the house are mother-in-law's tongue and beefsteak begonia, which are the same plants as in Wood's 1929 portrait of his mother, Woman with Plants.
It is one of the most familiar images in 20th-century American art, and has been widely parodied in American popular culture.
In August 1930, Grant Wood, an American painter with European training, was driven around Eldon, Iowa, by a young painter from Eldon, John Sharp. Looking for inspiration, Wood noticed the Dibble House, a small white house built in the Carpenter Gothic architectural style. Sharp's brother suggested in 1973 that it was on this drive that Wood first sketched the house on the back of an envelope. Wood's earliest biographer, Darrell Garwood, noted that Wood "thought it a form of borrowed pretentiousness, a structural absurdity, to put a Gothic-style window in such a flimsy frame house." At the time, Wood classified it as one of the "cardboardy frame houses on Iowa farms" and considered it "very paintable". After obtaining permission from the Jones family, the house's owners, Wood made a sketch the next day in oil on paperboard from the house's front yard. This sketch displayed a steeper roof and a longer window with a more pronounced ogive than on the actual house, features which eventually adorned the final work.
...
Wikipedia
