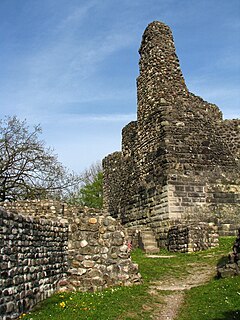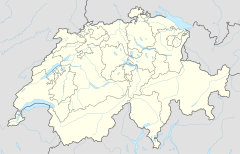Alt-Regensberg Castle
| Alt-Regensberg | |
|---|---|

Ruins of the keep of Alt-Regensberg Castle
|
|
| General information | |
| Architectural style | hill castle |
| Classification | Historic monument, ruined castle, but conserved and partially reconstructed in 1955/57 and in the 1980s |
| Town or city | Regensdorf |
| Country | Switzerland |
| Coordinates | 47°25′43″N 8°28′55″E / 47.428571°N 8.48202°E |
| Construction started | ~ 1050 |
Alt-Regensberg Castle (Swiss German: Ruine Alt-Regensberg also referred to Altburg) is a hill castle which was built about the mid-11th century AD by the House of Regensberg in the Swiss municipality of Regensdorf in the Canton of Zürich.
The ancestral seat of the House of Regensberg was erected on a roughly 30 m (98 ft) high moraine hill and comprises a roughly hexagonal area of about 45 metres (148 ft) from west to east and 40 metres (131 ft) from south to north. The remains of the castle are located in Altburg, a locality of the municipality of Regensdorf in the Canton of Zürich. On its northwestern slope the small village of Altburg is situated, nearby the municipal boundary to Zürich-Affoltern and the Katzensee protected area.
The dilapidated ruins were scientifically examined between 1955 and 1957. The archaeological findings showed four stages of construction: 11th and 12th century, as well as from 1180 to 1330 by the House of Regensberg, and about 1350 to 1458 by the Landenberg-Greifensee family, and the fourth construction phase from 1458 to 1468 by the then first private owner. The oldest finds suggest a first construction phase in the second half of the 11th century. The still visible massive walls of up to 4 metres (13 ft) width correspond to the essential features of the state after the third building phase. The excavated portions of the ruins, down to the bedrock, correspond to the living horizon of the first inhabitants of the mid-11th-century site.
The quadratic keep measures about 9 metres (30 ft) with about 3 metres (10 ft) thick walls and dates from the first construction phase. Its foundation goes about 4 metres (13 ft) below the earth's surface, and it is completely filled up to the surface-accessible at height of about 5.5 metres (18 ft). This massive construction should prevent that besiegers undermined the tower. The lowest floor was lit by wall slots. The elevated entrance was on the west side of the tower and was originally accessible by a ladder and a simple wooden platform. Later, there was a staircase in the north-west corner up to the entrance. The exterior of the residential tower has been transformed remarkably over the years. The outer casing of the 11th-century structure was filled with boll stones and mounted in horizontal mortar joints strokes. By 1200 the entire outer surface was chipped away and replaced with carefully edited boss squares. The whole tower thus received a much more upmarket appearance.
...
Wikipedia


