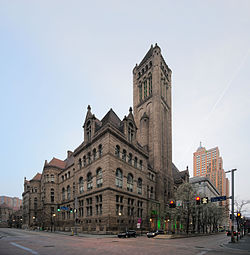Allegheny County Courthouse
| Allegheny County Courthouse | |
|---|---|
 |
|
| General information | |
| Type | Court house |
| Location | 436 Grant Street Pittsburgh, Pennsylvania |
| Coordinates | 40°26′18″N 79°59′46″W / 40.4384°N 79.9961°WCoordinates: 40°26′18″N 79°59′46″W / 40.4384°N 79.9961°W |
| Construction started | 1883 |
| Completed | 1888 |
| Owner | Allegheny County |
| Management | Allegheny County Department of Public Works |
| Height | |
| Antenna spire | 76.2 m (250 ft) |
| Roof | 30.48 m (100.0 ft) |
| Technical details | |
| Floor count | 5 |
| Design and construction | |
| Architect | Henry Hobson Richardson |
|
Allegheny County Courthouse and Jail
|
|
| Architectural style | Other, Romanesque |
| NRHP Reference # | 73001586 |
| Significant dates | |
| Added to NRHP | March 7, 1973 |
| Designated NHL | May 11, 1976 |
| Designated CPHS | December 26, 1972 |
| Designated PHLF | 1968 |
| References | |
The Allegheny County Courthouse in downtown Pittsburgh, Pennsylvania, is part of a complex (along with the old Allegheny County Jail) designed by H. H. Richardson. The buildings are considered among the finest examples of the Romanesque Revival style for which Richardson is well known.
The complex is bordered by wide thoroughfares named for city founders James Ross (Ross Street), John Forbes (Forbes Avenue) and James Grant (Grant Street). The current building, completed in 1888, was designated a National Historic Landmark in 1976. Richardson later referred to it as his "great achievement".
Pittsburgh's original courthouse, first occupied in 1794, was a wooden structure located on one side of Market Square. The Pennsylvania Supreme Court and from December 7, 1818, until 1841 the Western District of Pennsylvania also held court sessions at Market Square.
Land for a new courthouse was purchased in April 1834. This was a tract of land on the corner of Fourth and Grant Streets, on Grant's Hill. Construction took place between 1836 and 1840. This court house was built with polished gray sandstone, quarried at Coal Hill (present-day Mount Washington), opposite Water Street along the Monongahela River. The building was designed by John Chislett. The Greek Revival design included a domed cupola housing a rotunda 60 feet (18 m) in diameter and 80 feet (24 m) high. The building was completed in 1841. The building's second floor again served as the headquarters for both the Commonwealth Supreme Court Pittsburgh region and the Federal Western District, serving the latter until a new U.S. Customs House/Post Office opened on Fifth and Smithfield in 1853. Due to corrosion caused by coal smoke, the building deteriorated: the dressed surface of the facade dropped off, some of the cornices near the roof began to fall, and the building had a scaly appearance. Even in its deteriorated state, it was a handsome structure. On May 7, 1882, a fire broke out and ruined the building. Subsequently, it was demolished. The third, and present, courthouse was erected on the same spot.
...
Wikipedia
