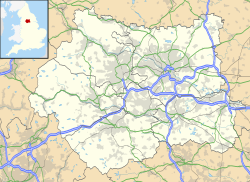All Souls Church, Halifax
| All Souls Church, Halifax | |
|---|---|

All Souls Church, Halifax
|
|
| Coordinates: 53°43′49″N 1°51′46″W / 53.7304°N 1.8628°W | |
| OS grid reference | SE 091 260 |
| Location | Haley Hill, Halifax, West Yorkshire |
| Country | England |
| Denomination | Anglican |
| Website | Churches Conservation Trust |
| History | |
| Founder(s) | Edward Akroyd |
| Dedication | All Souls |
| Architecture | |
| Functional status | Redundant |
| Heritage designation | Grade I |
| Designated | 3 November 1954 |
| Architect(s) | Sir George Gilbert Scott |
| Architectural type | Church |
| Style |
Gothic Revival (13th–14th century) |
| Groundbreaking | 1856 |
| Completed | 1859 |
| Specifications | |
| Spire height | 236 feet (71.93 m) |
| Materials | Stone, slate roofs |
All Souls Church, Halifax, is a redundant Anglican church in Haley Hill, Halifax, West Yorkshire, England. It is recorded in the National Heritage List for England as a designated Grade I listed building, and is under the care of the Churches Conservation Trust.
All Souls was commissioned and paid for by the local industrialist Edward Akroyd in 1856. The foundation stone was laid on 25 April that year. Akroyd appointed Sir George Gilbert Scott as architect, and the church was completed in 1859. Scott considered it to be his finest church. It was intended to be the centrepiece of the model village of Akroydon, and Scott also designed Akroyd's own house and garden, the vicarage and houses for his employees. There is a statue of Akroyd, in its own lawned enclosure, immediately adjacent to the church.
The church is constructed in stone, with slate roofs. The dressings are in magnesian limestone. Its plan is cruciform and its architectural style is of the 13th–14th century. In detail, its plan consists of a nave with a clerestory and north and south aisles, north and south transepts, a chancel with chapels to the north and south, and a south porch. At the northeast corner is a vestry, and in the northwest angle is a tower and spire. Under the tower is a baptistry. The nave measures 87 feet 6 inches (26.67 m) by 54 feet (16.46 m), the transepts 22 feet 6 inches (6.86 m) by 18 feet 9 inches (5.72 m), the chancel 37 feet 6 inches (11.43 m) by 24 feet 3 inches (7.39 m), and the chapels measure 15 feet (4.57 m) by 17 feet (5.18 m). The ridge of the roof is 65 feet (19.81 m) above the floor of the nave. The spire is 236 feet (71.93 m) high.
...
Wikipedia

