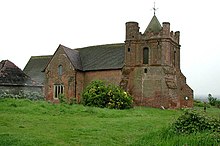All Saints Church, East Horndon
| All Saints Church, East Horndon | |
|---|---|

All Saints Church, East Horndon, from the northwest,
showing part of the stable on the left |
|
| Coordinates: 51°34′51″N 0°21′33″E / 51.5809°N 0.3591°E | |
| OS grid reference | TQ 63 895 |
| Location | East Horndon, Essex |
| Country | England |
| Denomination | Anglican |
| Website | Churches Conservation Trust |
| Architecture | |
| Functional status | Redundant |
| Heritage designation | Grade II* |
| Designated | 21 October 1958 |
| Architectural type | Church |
| Style | Gothic |
| Specifications | |
| Materials | Brick with stone dressings |
All Saints Church is a redundant Anglican church in the village of East Horndon, Essex, England. It is recorded in the National Heritage List for England as a designated Grade II* listed building, and is under the care of the Churches Conservation Trust. The church stands north of the village, and northwest of the junction between the A127 and A128 roads, some 4 miles (6 km) south of Brentwood.
The church was built in the last quarter of the 15th century by the Tyrells of nearby Heron Hall to replace an earlier church on the site. The south chapel and the porch were added in the first quarter of the following century. The upper stage of the tower was rebuilt in the 17th century. During the 19th century, the fabric of the church deteriorated, by the 1890s it was "almost ruinous", and it was closed in 1898. During the next ten years the church was restored by George Frederick Bodley to return it to as near as possible to its original condition. However, it was allowed to deteriorate again. During the Second World War, a bomb exploded close to the church, destroying much of the stained glass and weakening its structure. After the war, a tramp set the tower alight, and thieves stole items from the church, including its four bells. Then vandals caused more damage. The font and the surviving monuments were removed to museums for safe keeping.
All Saints is constructed in red brick, with English bond brickwork, and stone dressings. Its plan consists of a three-bay nave with north and south two-storey transepts, a chancel with north and south chapels, a south porch, and a west tower. The tower is in two stages, with large corner buttresses. The buttresses continue upwards and become turrets at the corners. In the upper stage are round-headed bell openings. The parapet is stepped. On top of the tower is a shingled pyramidal roof, surmounted by a weather vane. In the centre of the south side of the church is a gabled transept. In its lower storey is a square-headed three-light window, above this is a small window with a brick surround, and in the gable is a sundial. To the west of the transept is a porch, continuous with the transept, with a pilaster buttress at the junction. Above the entrance to the porch is an arched recess, and at its west corner is a diagonal buttress. Inside the porch is the original seating. The porch leads to the doorway into the church, which dates from about 1500. In the spandrels over the archway are carvings of a shield and a Tudor rose. To the west of the porch is a tall window with a brick surround. To the east of the transept, protruding from the chancel is a two-bay chapel. This contains two square-headed windows, one with two lights, and one with three lights. On the corners are diagonal buttresses. On the north side of the church there is also a central transept. It has similar windows to those in the south transept, plus another square-framed window. To the east of this, in the north wall of the chancel, is a window with an arched head. There are no windows in the north chapel, but there are two large crosses on pedestals. The east window in the chancel has a three-light window with a stone surround, dating from the 19th century.
...
Wikipedia

