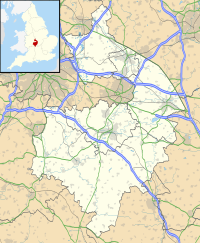All Saints Church, Billesley
| All Saints Church, Billesley | |
|---|---|

All Saints Church, Billesley, from the southwest
|
|
| Coordinates: 52°12′34″N 1°47′07″W / 52.2094°N 1.7854°W | |
| OS grid reference | NZ 274 513 |
| Location | Billesley, Warwickshire |
| Country | England |
| Denomination | Anglican |
| Website | Churches Conservation Trust |
| Architecture | |
| Functional status | Redundant |
| Heritage designation | Grade I |
| Designated | 6 February 1962 |
| Architect(s) | Bernard Whalley |
| Architectural type | Church |
| Style | Georgian |
| Groundbreaking | 12th century |
| Completed | 18th century |
| Specifications | |
| Length | 30 feet 6 inches (9.3 m) |
| Width | 13 feet 6 inches (4.1 m) |
| Materials | Blue lias stone, tiled roof |
All Saints Church is a redundant Anglican church in the village of Billesley, Warwickshire, England. It is recorded in the National Heritage List for England as a designated Grade I listed building, and is under the care of the Churches Conservation Trust.
There is evidence that an earlier church was on the site dating from the 12th century, but the present church was built in 1692 by Bernard Whalley. Alterations were made to it in the 18th century. The church served the village of Billesley until its population declined in the 15th century, and also served the occupants of the nearby Billesley Hall.
The church is constructed in blue lias stone, and it has a tiled roof. Its architectural style is Georgian. The plan consists of a two-bay nave with an apse at the east end, a west porch and a south transept, which was initially a family pew and was later used as a vestry. At the west end is a bellcote. The apse contains a round-headed window, and there are two similar windows on both the north and south sides. Between the windows on the north is a blocked doorway, and on the south side the windows flank the transept. The transept has a gable decorated with urns and a finial, and it contains an oculus. At the west end the porch is also gabled, and this carries an urn finial and a ball finial. Above the porch is a smaller round-headed window. The bellcote is louvred and has a cornice, an ogival cupola, and a weathervane.
...
Wikipedia

