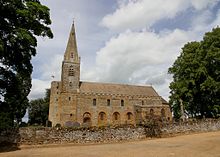All Saints' Church, Brixworth
| All Saints' Church, Brixworth | |
|---|---|

All Saints' parish church seen from the south
|
|
| Coordinates: 52°20′02″N 0°54′17″W / 52.33389°N 0.90472°W | |
| Country | England |
| Denomination | Church of England |
| Previous denomination | Roman Catholic |
| History | |
| Dedication | All Saints |
| Architecture | |
| Heritage designation | Grade I listed |
| Designated | 2 November 1954 |
| Architectural type | basilica |
| Style | Anglo-Saxon Romanesque |
| Specifications | |
| Nave width | 30 feet (9 m) |
| Other dimensions | nave length 60 feet (18 m) presbytery 30 feet (9 m) × 30 feet (9 m) |
| Number of spires | 1 |
| Materials | stone |
| Administration | |
| Parish | Brixworth |
| Deanery | Brixworth |
| Archdeaconry | Northampton |
| Episcopal area | Brixworth |
| Diocese | Peterborough |
| Province | Canterbury |
| Clergy | |
| Bishop(s) | John Holbrook |
| Priest in charge | Chloe Willson-Thomas |
All Saints' Church, Brixworth, in Northamptonshire, is an outstanding example of early Anglo-Saxon architecture in central England. In 1930 Sir Alfred Clapham called it "perhaps the most imposing architectural memorial of the 7th century yet surviving north of the Alps". It is the largest English church that remains substantially as it was in the Anglo-Saxon era.
The Peterborough Chronicle records Brixworth as having a monastery, Brixworth Abbey, founded when Sexwulf became bishop of Mercia, before the death of King Wulfhere in AD 675. Many elements from the original building remain visible, along with later additions from further phases of building in the 10th, 14th and 19th centuries. The older building contains features typically found in architecture of a later period, including an ambulatory. Now it is a parish church and a Grade I listed building.
Roman architecture can be considered the precedent for early Christian church building; hence the term 'Romanesque'. The church was built in the form of an Early Christian basilica, but with piers instead of columns.
What remains of the original building is a clerestoried nave, north and south arcades blocked and infilled with windows, a presbytery separated from the nave by a great arch, and the foundations of a semicircular apse. The west tower was begun as a two-storey porch, heightened in the 10th century to form a tower.
...
Wikipedia

