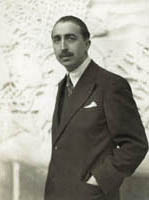Albert Laprade
| Albert Laprade | |
|---|---|
 |
|
| Born |
29 November 1883 Buzançais, France |
| Died | 9 May 1978 (aged 94) Paris, France |
| Nationality | French |
| Occupation | Architect |
| Known for |
Palais de la Porte Dorée Prefecture of Paris Génissiat Dam |
Albert Laprade (29 November 1883 - 9 May 1978) was a French architect, perhaps best known for the Palais de la Porte Dorée. During a long career he undertook many urban renewal projects as well as major industrial and commercial works. A skilled artist, he published a series of sketch books of architecture in France and other Mediterranean countries.
Albert Laprade was born in Buzançais, Indre on 29 November 1883. He was the only son of a wholesale grocer and a seamstress from Châteauroux. He attended the Lycée Jean-Giraudoux in Châteauroux, graduating in 1900. He then moved to Paris where his maternal uncle Ernest Cléret, an architect and professor at the Gobelins Manufactory, encouraged him to study for admission to the École nationale supérieure des Beaux-Arts. In 1905 he was admitted to the studio of Gaston Redon, and then studied under Albert Tournaire. He was a brilliant pupil and won many prizes. He obtained his diploma as an architect in 1907.
Between 1910 and 1914 Laprade worked in the studio of René Sergent, an uncle by marriage, who designed townhouses and chateaux lavishly decorated in the Louis XV style. He also worked with Henri Prost. He was called up in 1914 with the outbreak of World War I (1914-1918). In 1915 he was wounded at Ypres and sent to Rouen to recover, but was unable to return to the field. Prost arranged for him to become his assistant in Morocco.
Laprade worked under Prost in the town planning division, and was given the tasks of redesigning the great central park in Casablanca, and then planning a new indigenous town. Laprade first made many drawings of local architectural motifs in an effort to understand the interaction of stylistic elements with social functions. His goal was to develop an elegant urban architecture based on modern technology that would be appropriate to the stylistic tastes and way of life of the Moroccan people. His new Madina in Casablanca was separate from the French quarters and very different in design. Laprade followed Moroccan traditions in the division between interior courtyards and the street. His new quarter, in neo-Moorish style using modern materials, technology and sanitary principles, included pedestrian walkways, courtyard houses, markets, communal ovens, mosques, schools and public baths.
...
Wikipedia
