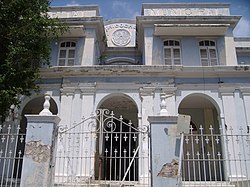Albergue Caritativo Tricoche
|
Albergue Caritativo Tricoche
|
|
 |
|
|
Location of Ponce and the Albergue Caritativo Tricoche in Puerto Rico
|
|
| Location | Calle Tricoche, Ponce, Puerto Rico |
|---|---|
| Coordinates | 18°01′00″N 66°36′55″W / 18.016785°N 66.615193°WCoordinates: 18°01′00″N 66°36′55″W / 18.016785°N 66.615193°W |
| Area | 1.3 acres (0.53 ha) |
| Built | 1885 |
| Architect | Julio Vizcarrondo Spanish Royal Corps of Engineers. |
| Architectural style | Neoclassical and 19th Century Civil Architecture |
| MPS | 19th Century Civil Architecture in Ponce TR |
| NRHP Reference # | 87000769 |
| Added to NRHP | May 14, 1987 |
The Albergue Caritativo Tricoche or Hospital Tricoche (English: Tricoche Charitable Shelter or Tricoche Hospital) is a historic building located on Tricoche street in Ponce, Puerto Rico, in the city's historic district. It was designed by the Spanish Royal Corps of Engineers. The architecture consists of 19th-century civil architecture. For its services, its elegant architecture and its excellent location in Ponce's urban area the Hospital Tricoche has become a significant part of Ponce's history.
The articulated Classical revival style building dates from 1885, according to a report by the Puerto Rico Historic Preservation Office. (San Juan, Puerto Rico) dated April 7, 1987. However, according to local Ponce historian Luis Fortuño Janeiro, the structure was founded on December 11, 1878. The structure was listed on the U.S. National Register of Historic Places on May 14, 1987.
The hospital was named after Valentin Tricoche, a 19th-century philanthropist and land owner in Ponce with lands on the western bank of Rio Bucana which included lands with a stone mine.
The Hospital Tricoche occupies a whole urban block bounded to the north by Arena Street, to the South Tricoche Street, to the east Bertoly Street and to the west by Union Street. It is located several blocks north of Ponce's main square.
The oldest records found indicate that this structure was built in 1885 consisting of a one story building organized around two identical anterior courtyards. This original spatial distribution is still preserved. The southern half was altered in 1928 after the 1918 earthquake damaged part of this side. During this remodeling a second story was added to this half. This southern facade is set back from the street by a fence and front yard. Its main element is the entrance portico articulated by flat tuscan pilasters and three arches, the central one slightly protruding to the front (This portico is part of the original 1885 construction). Over the portico, separated by cornice and parapet with the building's name in sans serif letters. Other decorative elements at this level include overhangs, a segmental round cornice over the recessed center window, louvered casement windows with segmental round openings and plain glass transoms and a rosette on top of the center recess between the two volumes. In contrast, the first floor of this south facade presents large rectangular windows with wide planar moldings and a simple cornice with a segmental pyramidal profile on the top molding, a cornice and rectangular windows with false segmental arch crowned by an equally false keystone all part of the original 1885 construction.
...
Wikipedia

