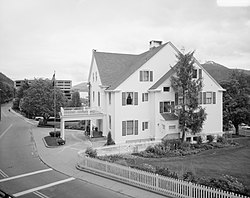Alaska Governor's Mansion
|
Alaska Governor's Mansion
|
|

The Alaska Governor's Mansion, 1991
|
|
| Location | 716 Calhoun St., Juneau, Alaska |
|---|---|
| Coordinates | 58°18′10″N 134°24′54″W / 58.302728°N 134.414978°WCoordinates: 58°18′10″N 134°24′54″W / 58.302728°N 134.414978°W |
| Area | less than one acre |
| Built | 1912 |
| Architect | James Knox Taylor; William N. Collier |
| NRHP Reference # | 76000359 |
| Added to NRHP | November 7, 1976 |
The Alaska Governor's Mansion, located at 716 Calhoun Avenue in Juneau, Alaska, is the official residence of the Governor of Alaska, the First Lady or Gentleman of Alaska, and their families. It was designed by James Knox Taylor. The Governor's Mansion was first occupied in 1912 by Territorial Governor Walter Eli Clark.
The original budget for the 2½-story 12,900-square-foot (1,200 m2) frame structure and furnishing was $40,000 and included planned servants quarters and a territorial museum on the third floor which were never built.
The first floor includes a reception hall, drawing room, library, dining room, office, kitchen, two pantries, and a conservatory. The second floor contains four large bedrooms, a sewing room and three bathrooms.
In 1936 the wood finish of the exterior was plastered over and painted white.
In 1967-68 two guest suites and one large bedroom were added to the third floor.
In 1983 a $2.5 million renovation that restored the interior decor to its original 1912 design also included new heating, electrical, plumbing and security systems.
In its current configuration the number of rooms in the mansion, excluding great halls, garages, closets, and bathrooms, is twenty-six. There are ten bathrooms, six bedrooms, and eight fireplaces, amounting to a total area of 14,400 square feet (1,340 m2).
...
Wikipedia

