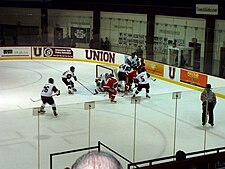Achilles Rink
 |
|
| Former names | Achilles Rink (1975-2003) |
|---|---|
| Location | 807 Union Street Schenectady, New York |
| Owner | Union College |
| Operator | Union College |
| Capacity | 2,225 (hockey) |
| Surface | 201x86 ft (hockey) |
| Construction | |
| Broke ground | November 2, 1974 |
| Opened | November 15, 1975 |
| Renovated | 2003 |
| Construction cost | $1.5 million |
| Architect | Link and Cullen Architects (Schenectady, NY) |
| General contractor | Hanson Construction Co. |
| Tenants | |
| Union College Dutchmen & Dutchwomen (men's and women's hockey) |
|
Coordinates: 42°49′05″N 73°55′29″W / 42.817991°N 73.924813°W
The Frank L. Messa Rink at Achilles Center is a 2,225-seat multi-purpose arena in Schenectady, New York. It is home to the Union College Dutchmen ice hockey and Dutchwomen ice hockey teams, members of the ECAC Hockey League. The facility opened in 1975 as Achilles Rink and was named in honor of its original benefactor, the Rev. H. Laurence Achilles, Sr. In 2003, it was renovated and renamed Frank L. Messa Rink at Achilles Center in honor of Frank L. Messa, class of 1973, whose generosity made the renovation possible. One of the unique and distinguishing features of the building is its light colored wooden dome roof which is supported by a complex geometric pattern of dark colored wooden beams. The arena also houses the Travis J. Clark '00 Strength Training Facility.
During the summer of 2003, the rink underwent phase 1 of a $1.5 million renovation after a gift from alumnus Frank L. Messa '73. Renamed Frank L. Messa Rink at Achilles Center, the renovated facility was officially unveiled for competition on October 18, 2003. Improvements included a new ice sheet with state of the art chilling system, improved climate control, spring loaded boards, seamless glass, new overhead center scoreboard, reconfigured penalty boxes, more spacious aisles, and seating with improved sight lines. Seating capacity was reduced from 2,504 to 2,225 to accommodate the changes. Phase 2 of the project was completed during the 2003-2004 academic year and included construction of new locker rooms, a reconfigured lobby, a sports medicine area, and training facility.
...
Wikipedia
