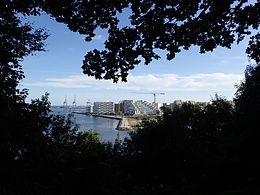Aarhus Docklands
|
Aarhus Docklands Aarhus Ø |
|
|---|---|
| Neighborhood | |

View of Aarhus Docklands from Riis Skov (September 2016)
|
|
| Aarhus Docklands in Aarhus | |
| Coordinates: 56°09′50″N 10°13′41″E / 56.164°N 10.228°E | |
| Country | Kingdom of Denmark |
| Regions of Denmark | Central Denmark Region |
| Municipality | Aarhus Municipality |
| District | Midtbyen |
| Postal code | 8000 Aarhus C |
| Light House | |
|---|---|

Light house construction, February 2012.
|
|
| General information | |
| Status | Under construction |
| Type | Residential, Commercial |
| Location | Aarhus |
| Coordinates | 56°09′56.26″N 10°13′52.88″E / 56.1656278°N 10.2313556°ECoordinates: 56°09′56.26″N 10°13′52.88″E / 56.1656278°N 10.2313556°E |
| Estimated completion | 2014 |
| Opening | 2012 |
| Cost | DKK 2.5 billion |
| Height | |
| Roof | 142 m (466 ft) |
| Technical details | |
| Floor area | 800,000 m2 (8,600,000 sq ft) |
| Design and construction | |
| Architect | 3XN & UNStudio |
| Developer | Lighthouse*konsortiet |
| Structural engineer | Grontmij Carl Bro |
Aarhus Docklands (Danish: Aarhus Ø) is a new neighbourhood and construction site in Aarhus, Denmark.
Beginning in 2007, the Aarhus Docklands is now a large construction site with many buildings already built as of 2016. In coming years, the project will convert the area and the former container port, Nordhavn (lit.: North Docks) in the Port of Aarhus, to a whole new residential, educational, commercial and recreational area, consisting of several high rise buildings of modern architectural designs.
Fully developed, the new Docklands neighbourhood is intended to sustain 7,000 residents and 12,000 jobs in an area equalling the size of Trøjborg. Aarhus Docklands offers a view of the Aarhus Bay and there is just a short distance to the inner city.
The projects at Aarhus Docklands includes:
The Light House (or Lighthouse*), is a residential project under construction in Aarhus Docklands, the new harbour front district of Aarhus. The project was originally divided in 2 phases, but due to financial problems, the first phase was sub-divided in 2 stages. Both stages are completed, with stage 2 finished in 2014.
The original phase 2 of the Light House project, included a 142 m tall tower. Located at the edge of the harbour front, overlooking the Aarhus Bay, it would have been the tallest building in Denmark and a landmark for the city of Aarhus. It was supposed to comprise more apartments, offices, a hotel and restaurant and underground parking lots. In addition to the original financial problems, it was discovered during the construction of phase 1 in 2008, that the construction ground was not stable enough to support a tower of that size. A countrywide geological survey showed that the building site was in fact one of the most unstable in Denmark. In December 2013, the investment company of Havneinvest A/S decided not to use the buy- and construct-option for the tower site. The option prize was DKK 270 mill (originally DKK 417 million), but after four years of thorough investigations for DKK 9 million, the investor concluded that the project could not be realized. The investigations revealed among several issues, that the wind conditions could not allow for balconies at the tower. The Hilton Hotels & Resorts company has also abandoned the project, because they found the hotel capacity in Aarhus large enough for the market.
...
Wikipedia

