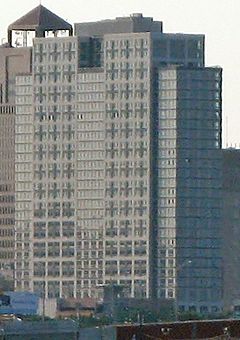360 State Street
| 360 State Street | |
|---|---|
 |
|
| Former names | Shartenberg Site Tower I |
| General information | |
| Status | Complete |
| Type | Rental apartments |
| Location | 360 State Street New Haven, Connecticut |
| Coordinates | 41°18′17″N 72°55′23″W / 41.3047°N 72.9230°WCoordinates: 41°18′17″N 72°55′23″W / 41.3047°N 72.9230°W |
| Construction started | December 1, 2008 |
| Topped-out | December 11, 2009 |
| Completed | 2010 |
| Cost | US$180 million |
| Height | |
| Roof | 91.4 m (300 ft) |
| Technical details | |
| Floor count | 31 |
| Floor area | 700,000 sq ft (65,000 m2) |
| Design and construction | |
| Architect | Becker + Becker Associates Schuman, Lichtenstein, Claman & Efron |
| Developer | Becker + Becker Associates |
| Structural engineer | DeSimone Consulting Engineers |
| Main contractor | Suffolk Construction Co. |
| References | |
360 State Street is a 300-foot (91 m) residential skyscraper completed in 2010 in New Haven, Connecticut. It is the second-tallest building in the city, and the largest apartment building in the state. DeSimone Consulting Engineers were the structural engineers on the building and it won the 2009 New York Construction - Top Project of the Year.
The mixed-use modernist building, includes 500 luxury apartments and 25,000 sq ft (2,300 m2) of retail space. Designated a "green" building by the US Green Building Council (USGBC), it is the first residential building in Connecticut to gain Leadership in Energy and Environmental Design (LEED) Platinum status and includes a rooftop garden as well as a corner "pocket park" that may be developed as a day care center in the future. A full-scale food co-op occupies the building's ground floor. 360 State was constructed on the site where Shartenberg's Department Store stood from 1915 to 1962.
...
Wikipedia
