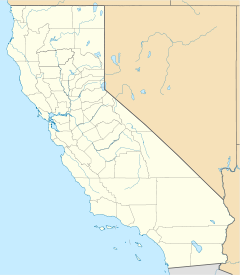181 Fremont
| 181 Fremont | |
|---|---|
 |
|
|
Location within San Francisco
|
|
| Alternative names | 181 Fremont Street |
| General information | |
| Status | Topped-out |
| Type | Commercial offices Residential condominiums |
| Architectural style | Modernism |
| Location | 181 Fremont Street San Francisco, California |
| Coordinates | 37°47′23″N 122°23′43″W / 37.78970°N 122.39535°WCoordinates: 37°47′23″N 122°23′43″W / 37.78970°N 122.39535°W |
| Construction started | 2013 |
| Estimated completion | Early 2017 |
| Cost | US$500 million |
| Height | |
| Antenna spire | 802.5 ft (244.6 m) |
| Roof | 700 ft (210 m) |
| Technical details | |
| Floor count | 56 |
| Floor area | 684,000 sq ft (63,500 m2) |
| Design and construction | |
| Architect | Heller Manus Architects |
| Developer | Jay Paul Company |
| Structural engineer | Arup |
| Main contractor | Level 10 Construction |
| Other information | |
| Number of units | 67 |
| References | |
181 Fremont is an 802-foot (244 m) mixed-use skyscraper under construction in the South of Market District of San Francisco, California. The building, designed by Heller Manus Architects, will be located adjacent to the Transbay Transit Center and 199 Fremont Street developments.
The slender mixed-use tower, developed initially by SKS Investments, is set to rise 700 ft (210 m) to the roof with 55 floors of offices and residential condominiums. A parapet/mechanical screen will reach to 745 ft (227 m), and a spire will bring the total height to 802.5 ft (244.6 m).
The tower will contain 432,000 sq ft (40,100 m2) of office space on the lower 34 floors (from 3 to 36), and 67 condominiums on the upper 15 floors (from 39 to 55). The 37th floor will contain residential amenities and a two-story open air terrace. Mechanical spaces would be on floors 2, 38. The building will have a direct connection to the rooftop park atop the adjacent Transbay Transit Center from the fifth floor.
Upon completion, the tower will be the tallest mixed-use building in San Francisco, surpassing the nearby Millennium Tower, and the tallest in the Western United States. If completed by 2017, it will be the second tallest building in the city, after the Transamerica Pyramid. However, it is expected to be surpassed by the Salesforce Tower in 2017, making it the city's third tallest in the foreseeable future. 181 Fremont joins several other buildings designed to catalyze the San Francisco Transbay development area.
In 2007, SKS originally proposed 181 Fremont Street as a 66 floor, 900-foot (274 m) tall mixed-use skyscraper, with 140 residential units and 500,000 square feet (46,452 m2) of office space. However, the developers reduced the height of the project to comply with the parcel's 700-foot (213 m) height limit, as detailed in the Transbay Center District Plan approved in 2012. Still, this height limit is twice as high as the previous restriction. The tower's design was approved in December 2012, and the development site was subsequently put on the market by SKS Investments.
...
Wikipedia



